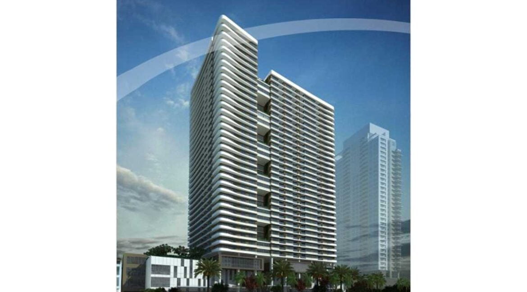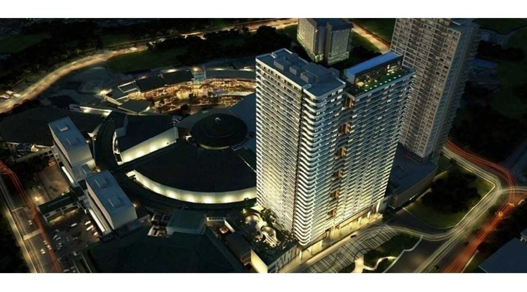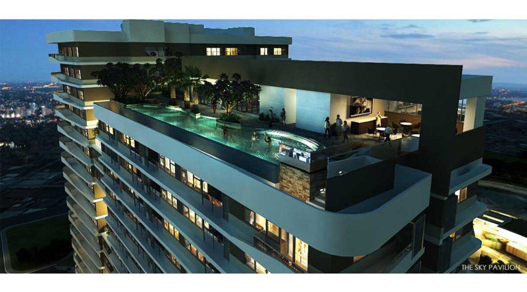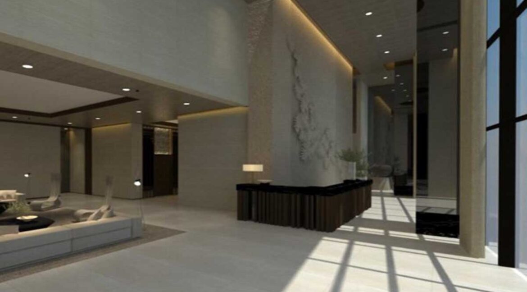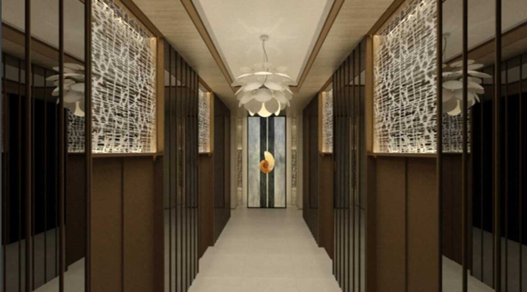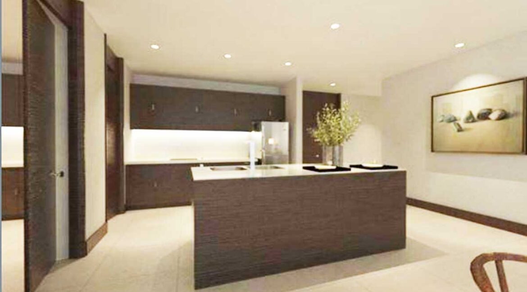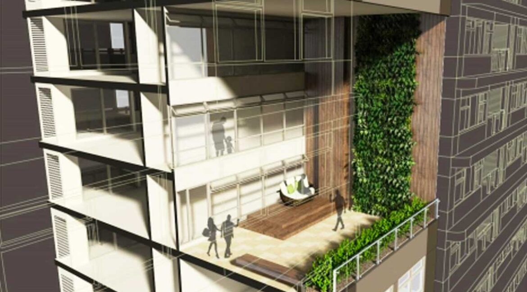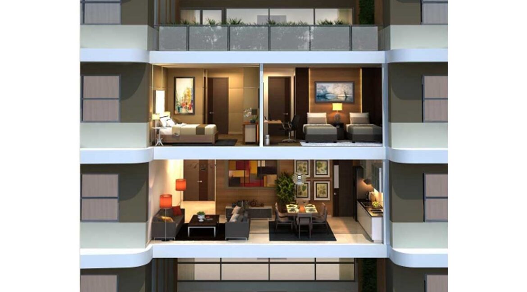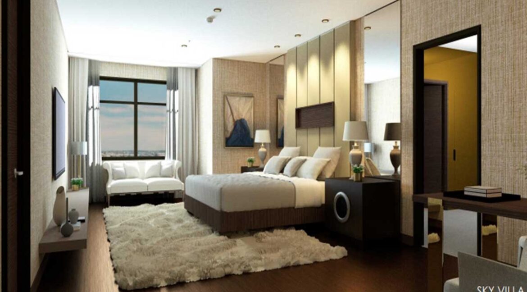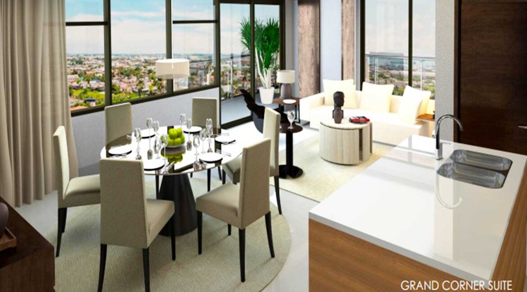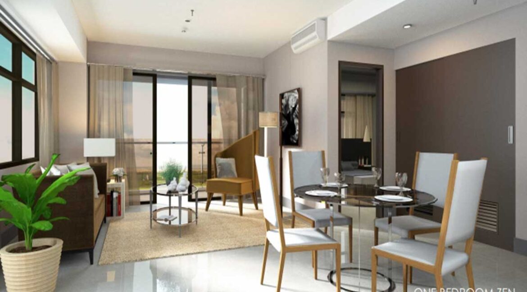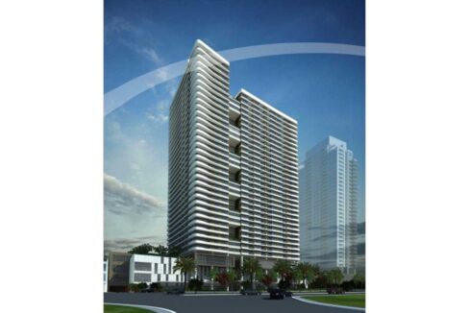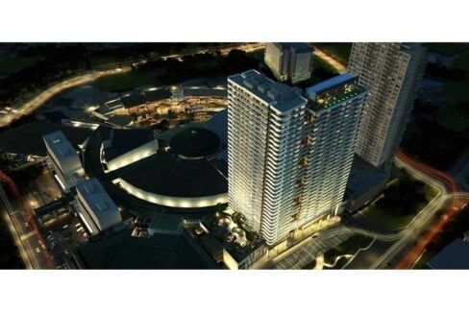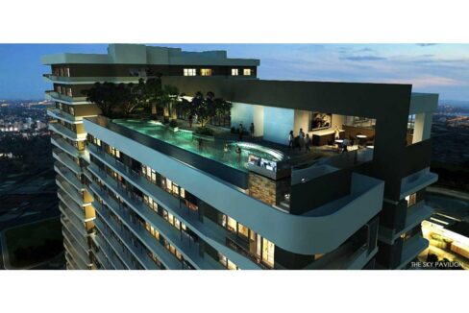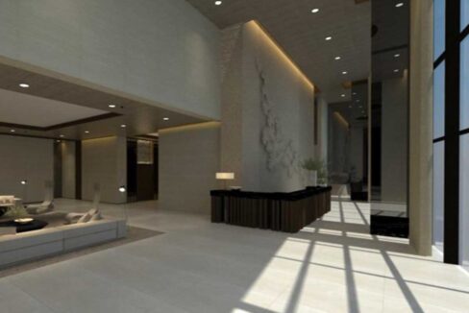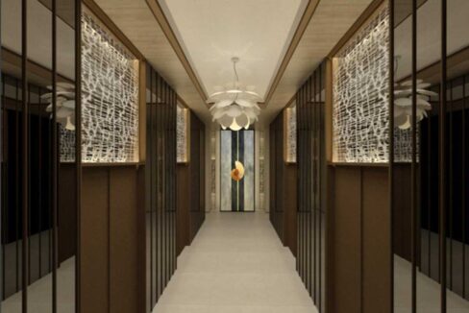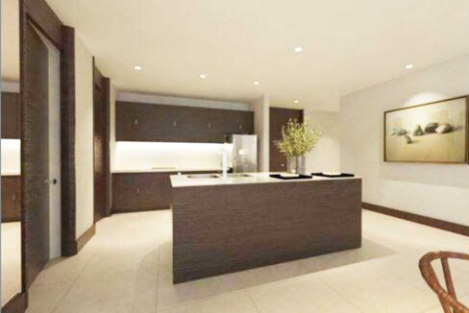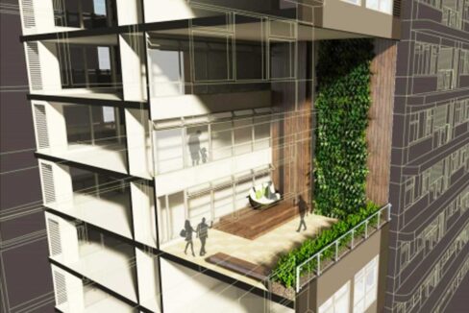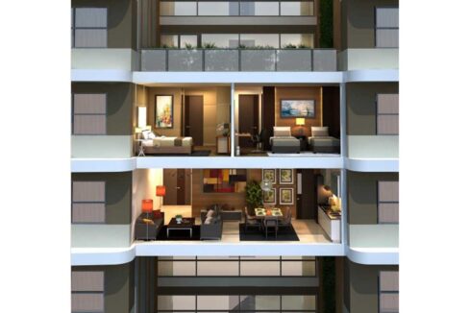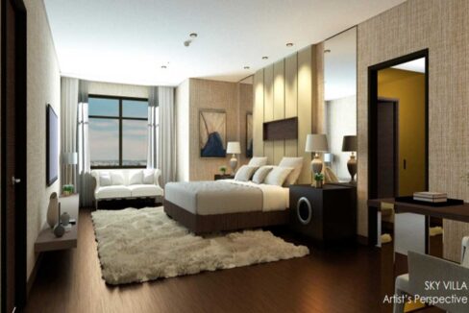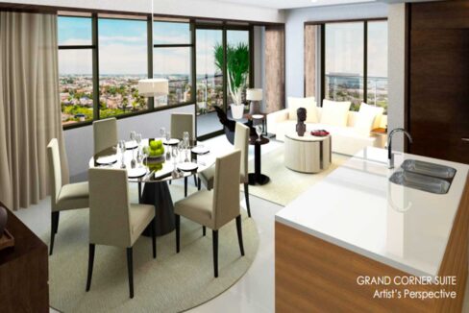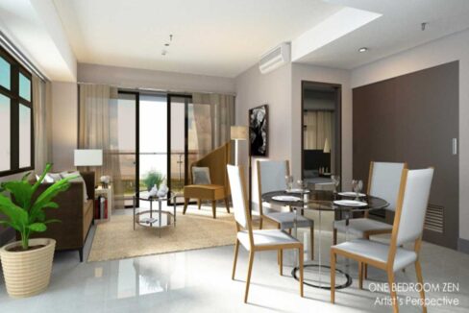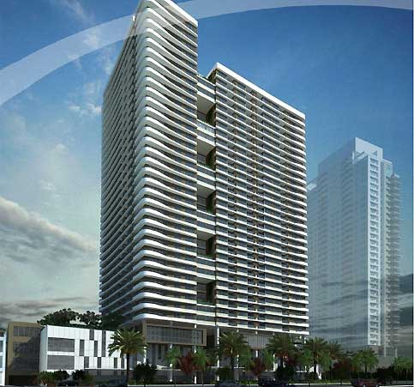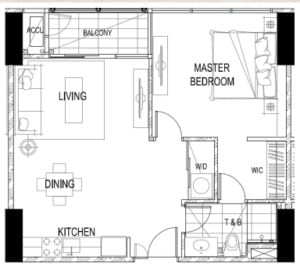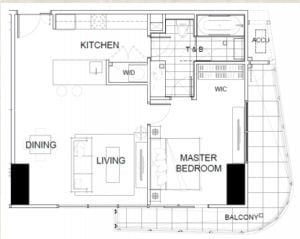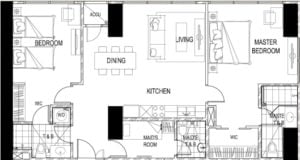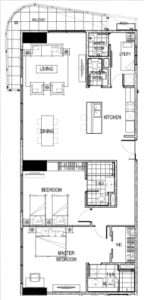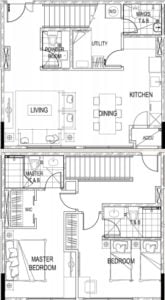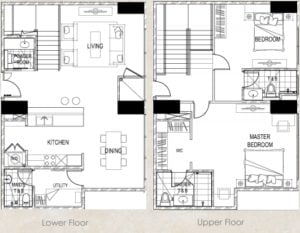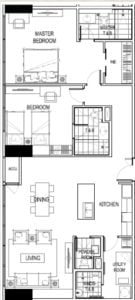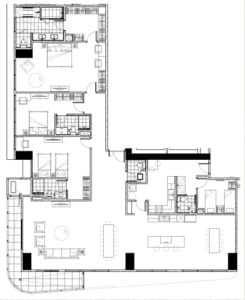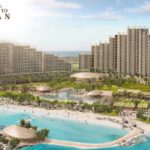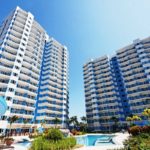Ready for Occupancy Start ₱8,000,000 - Community-Living, High-Rise
The Alcoves is the third Ayala Land Premier tower inside Cebu Business Park District. It’s situated within Ayala Center Cebu Superblock where live-work-play is the vision.
It’s a mixed-use tower with a retail podium and a high-rise residential building. Composed of two residential blocks connected by a shared elevator core. A unique yet coherent with the overall architectural mood and look of the Ayala Center Cebu complex.
PROJECT DETAILS:
- The project will have thirty-nine (39) floors:
- Three (3) basement levels
- One (1) Ground Floor Lobby w/ Retail Merchants***
- Two (2) Levels of Retail Podium***
- Two (2) Amenity Floors
- Amenity Deck at the 4th Floor ***
- Sky Pavilion with Residential Units
- Twelve (12) Alcove Suite Floors
- Eleven (11) Typical Floors
- Six (6) Alcove Garden Floors
- Two (2) Sky Floors
***G/F, 2/F, 3/F, 4/F have connections to the existing mall
BUILDING FEATURES:
- Ground-level lobby drop-off
- Four high-speed elevators:
- Three dedicated passenger lifts
- One service/passenger lift
- Direct access to Ayala Center Cebu
- Three basement parking levels
- Two amenity levels on the 4th and 35th levels
- Six Alcove Gardens on the 7th, 12th, 18th, 23rd, 28th, 33rd levels
- SAFETY AND SECURITY
- 100% backup power
- Fire detection and alarm system
- 24-hour security and building maintenance
- Elevator proximity card access
MORE PROJECT DETAILS:
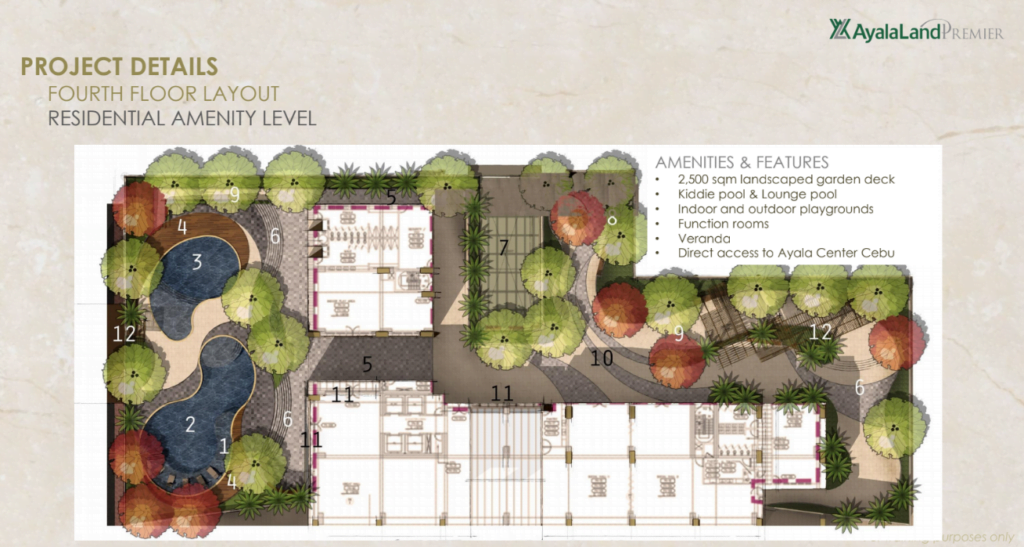
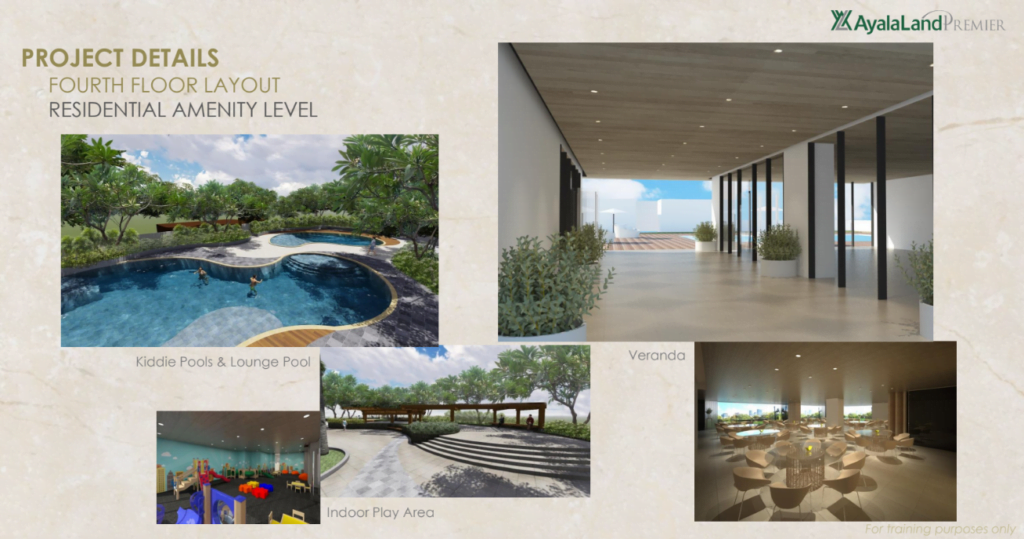
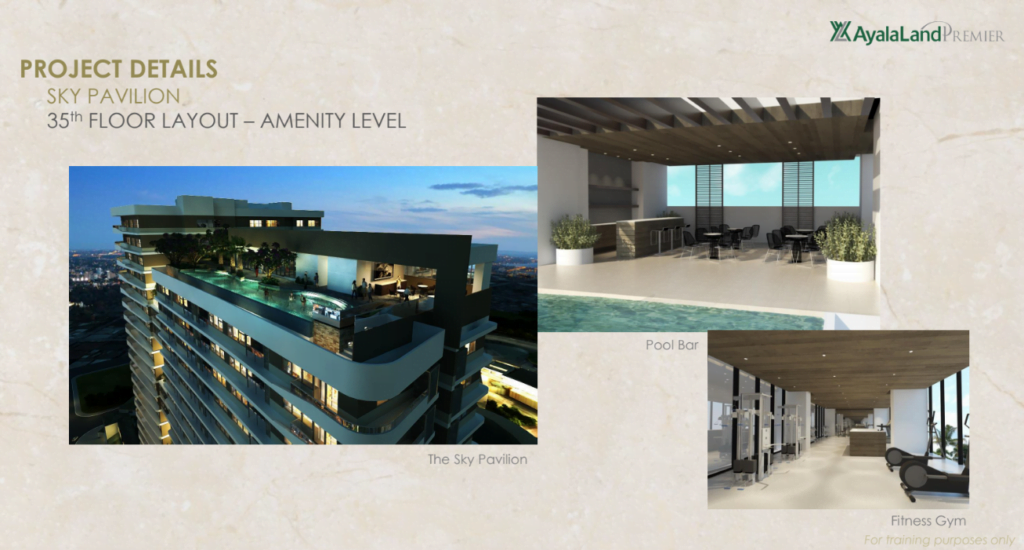
Additional Details:
- Project Status: Ready for Occupancy
- Price Range (Preselling Price): ₱8 - 51.3M
- Room Available: 1BR, 2BR, 3BR
- Total Floors: 39
- Total Units: 480
- HLURB LS No.: 031014
Notice:
This property is subject to checking availability. Other important details are strictly confidential. We will send them to you as soon as you inquire.

