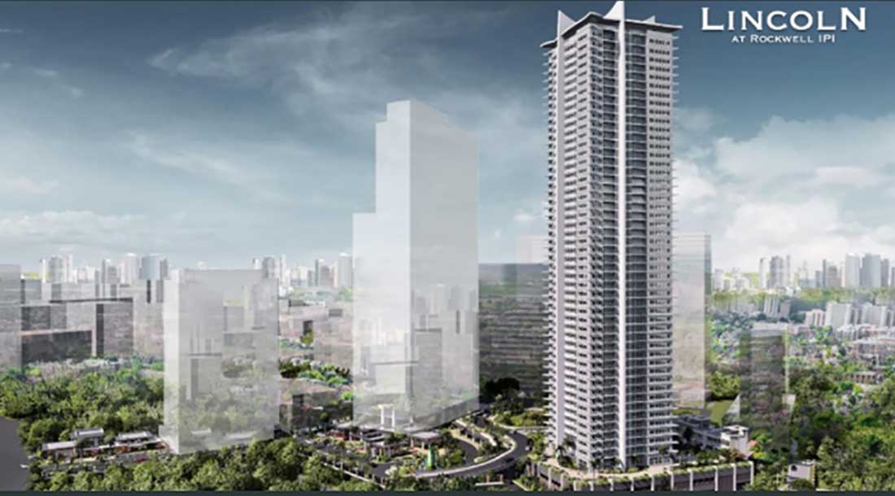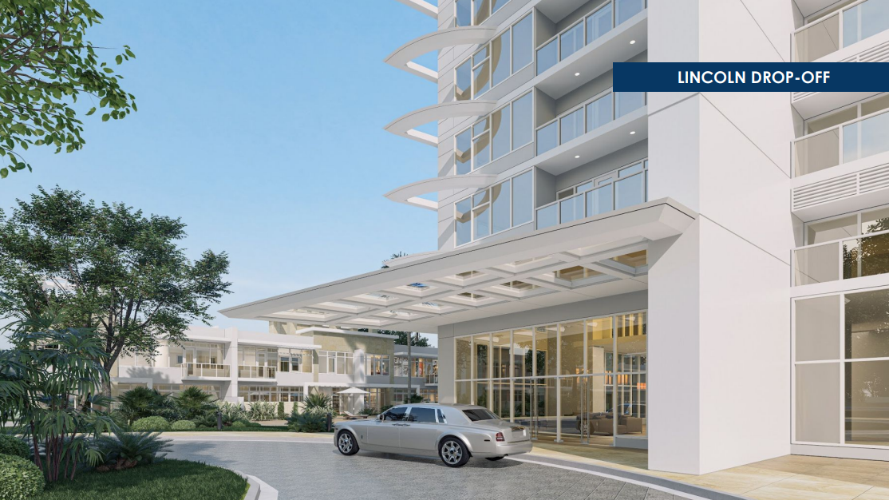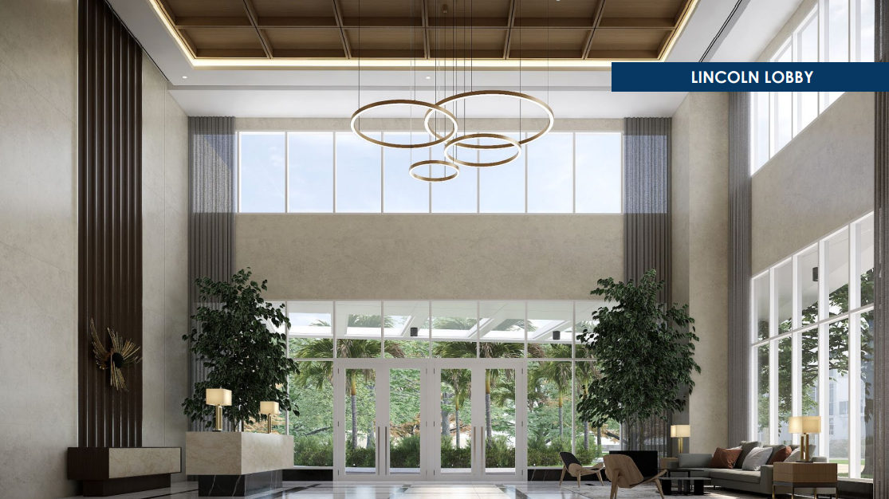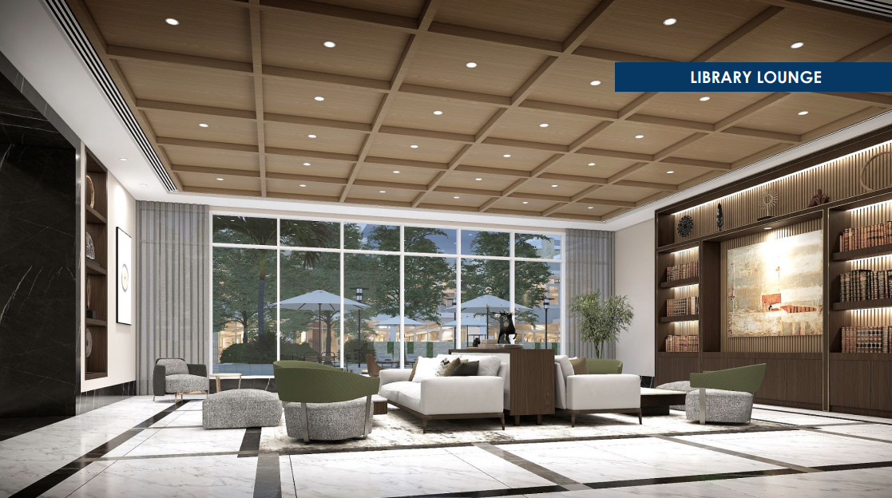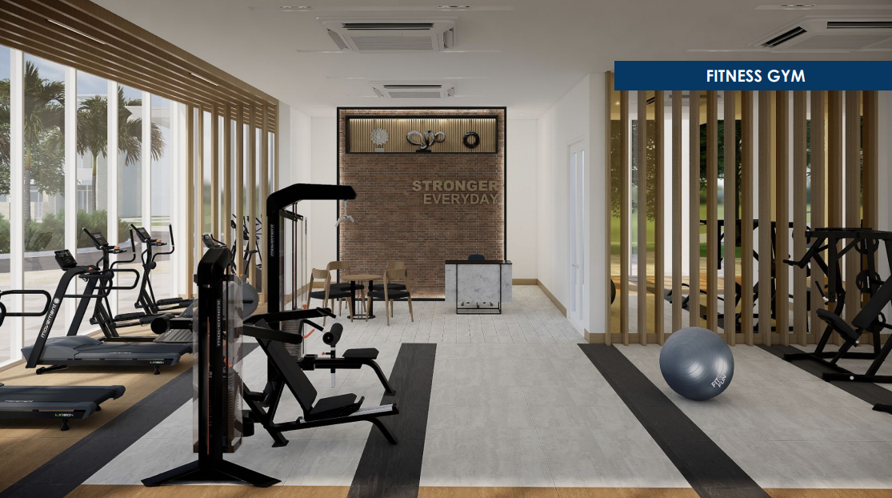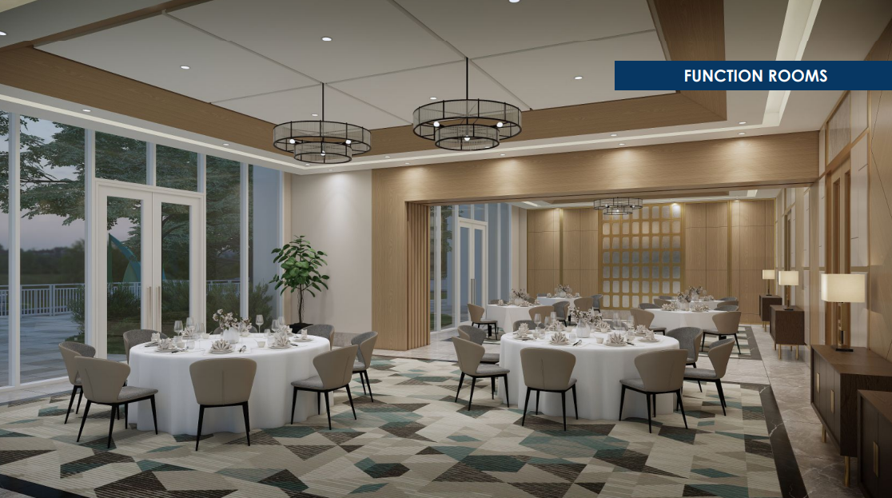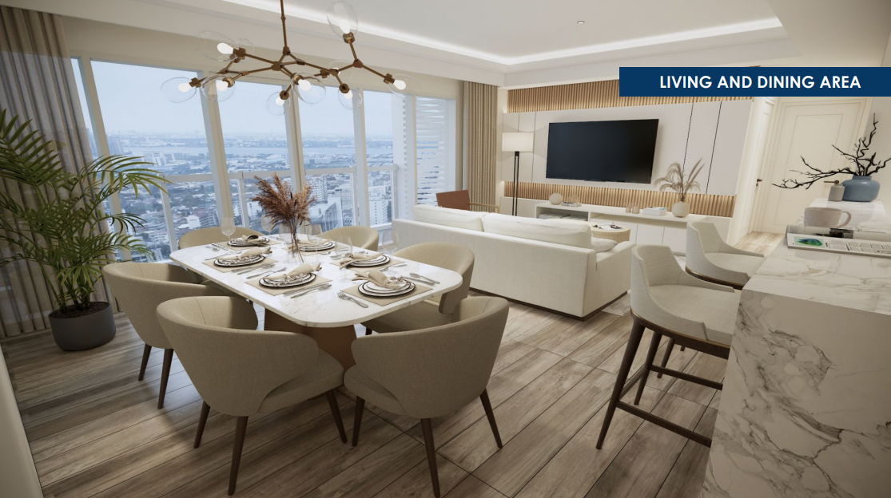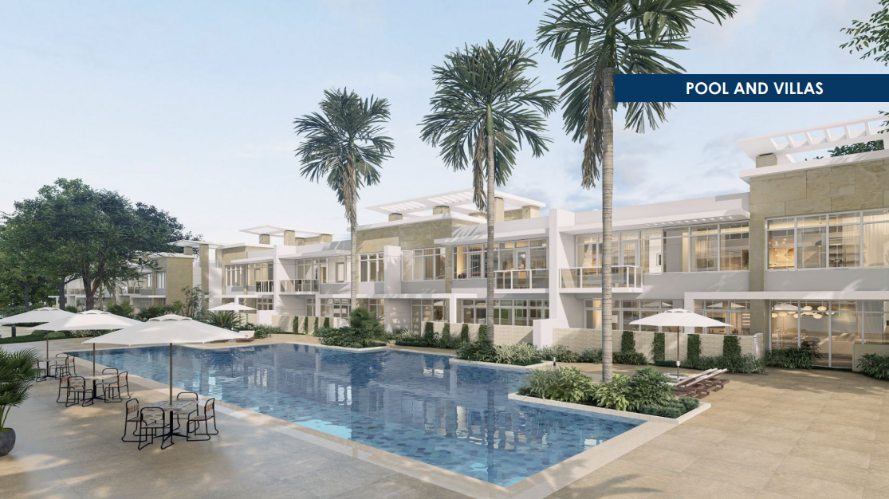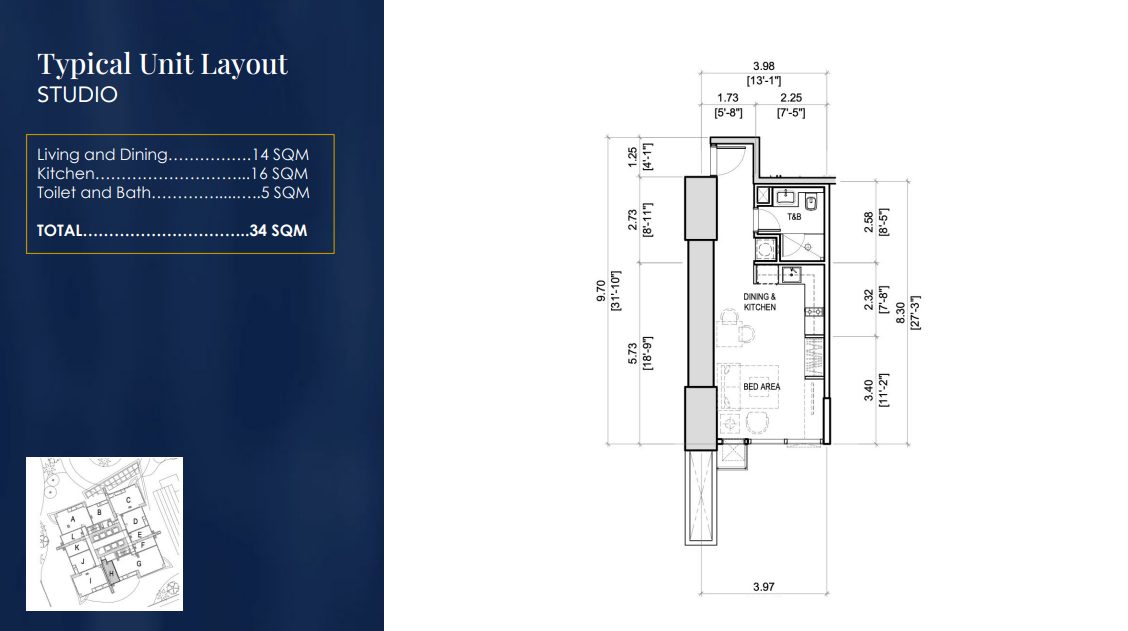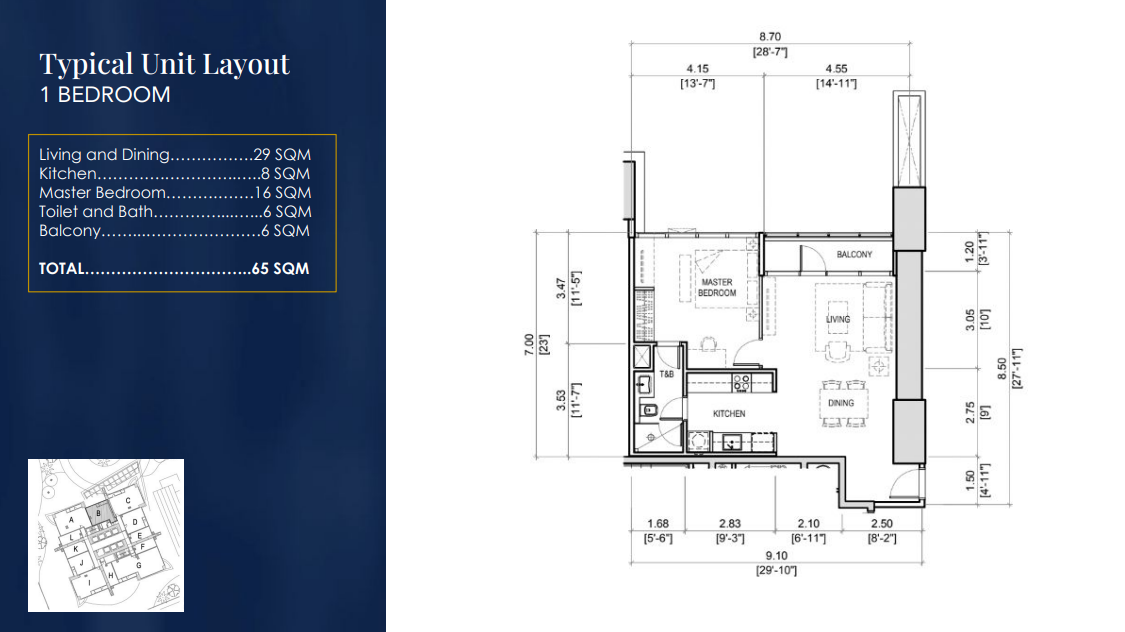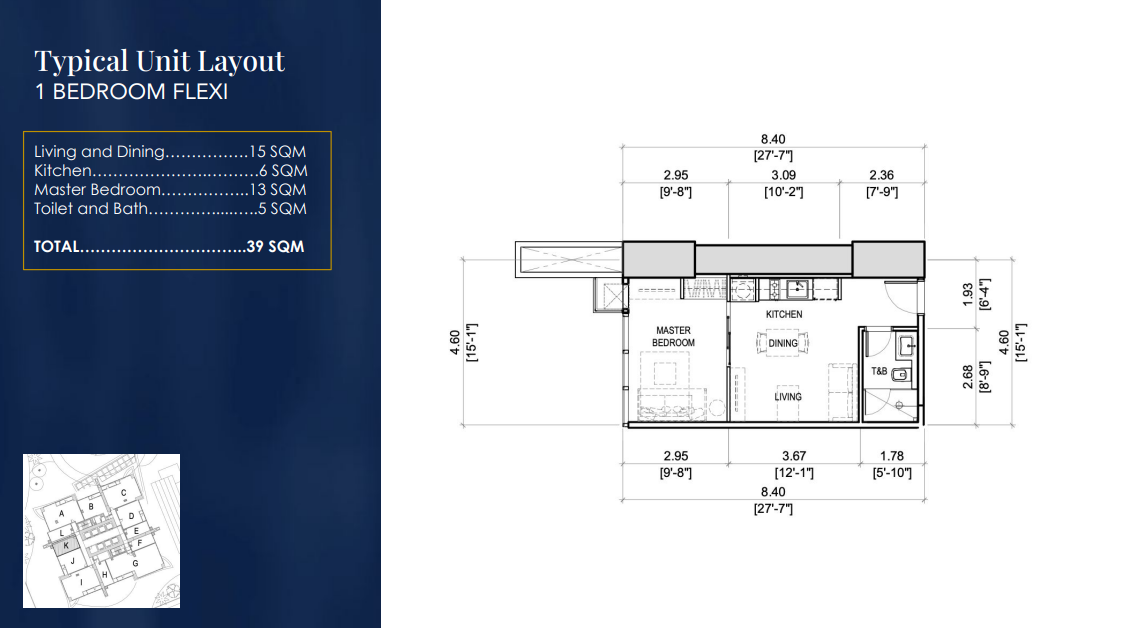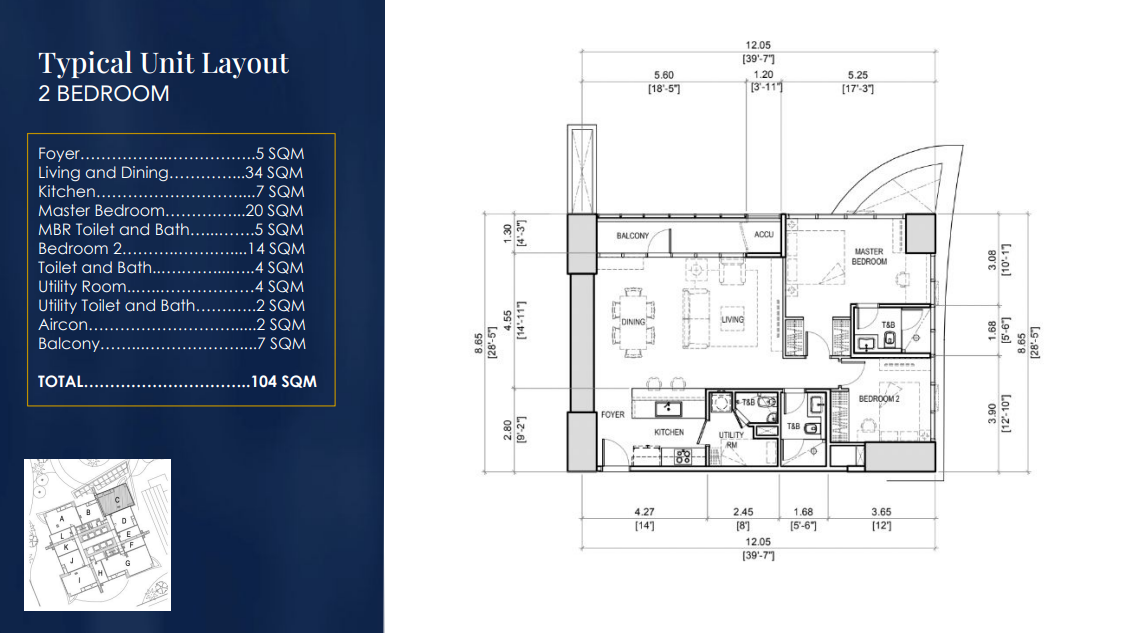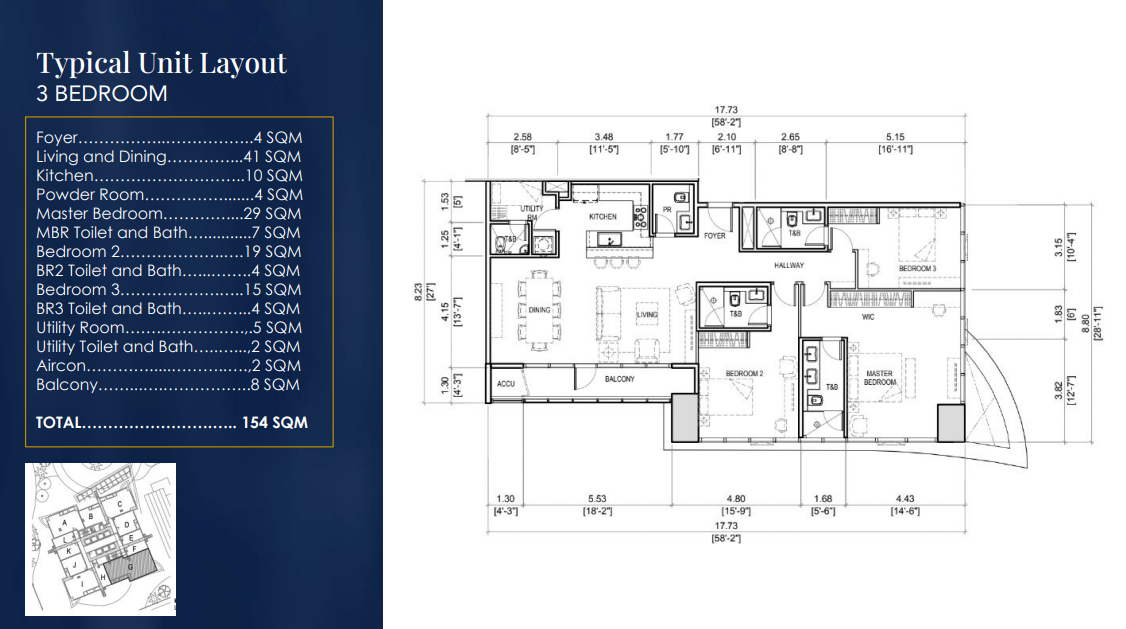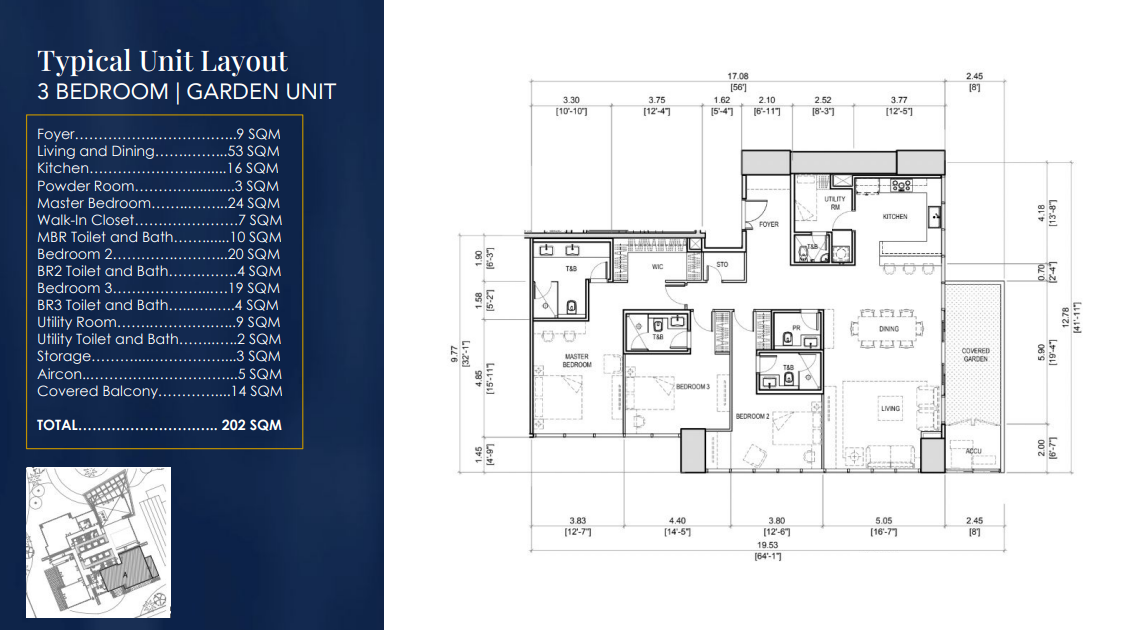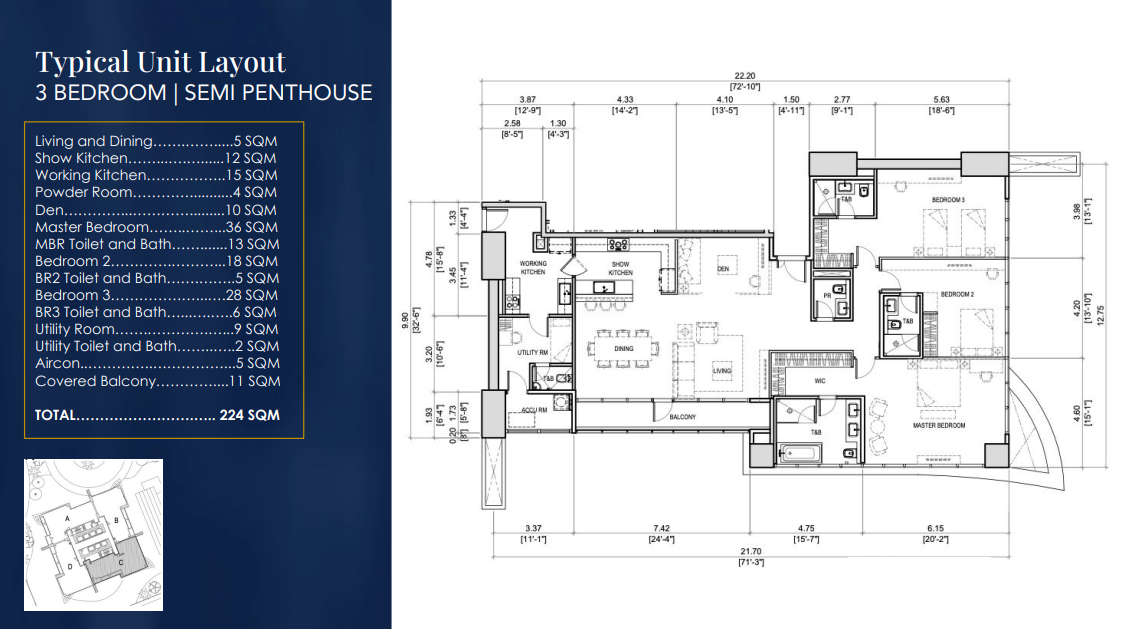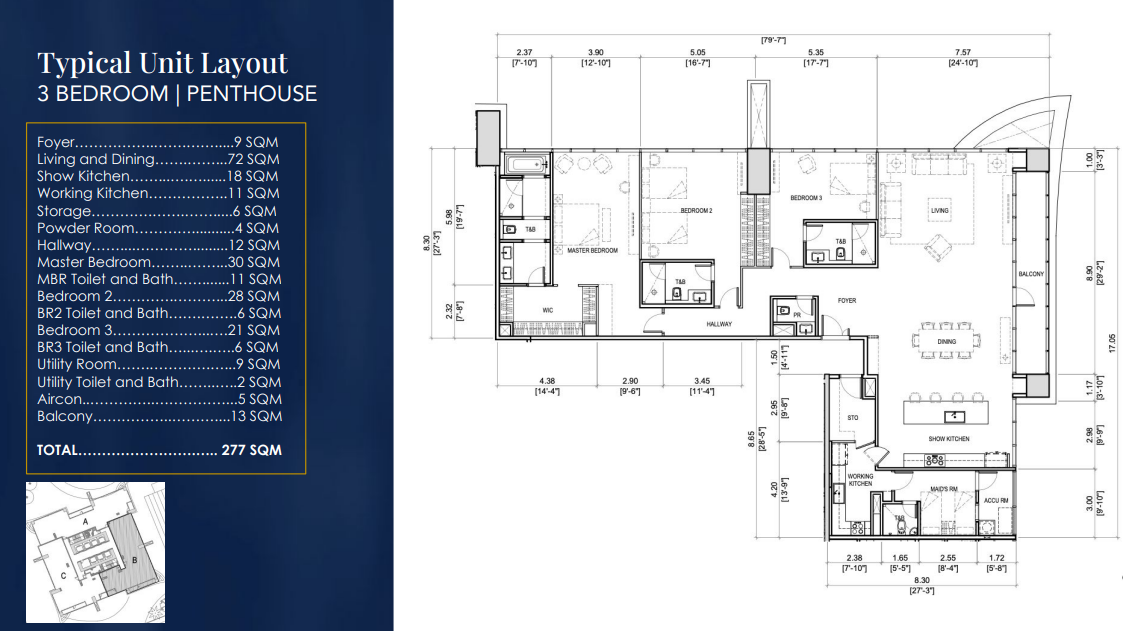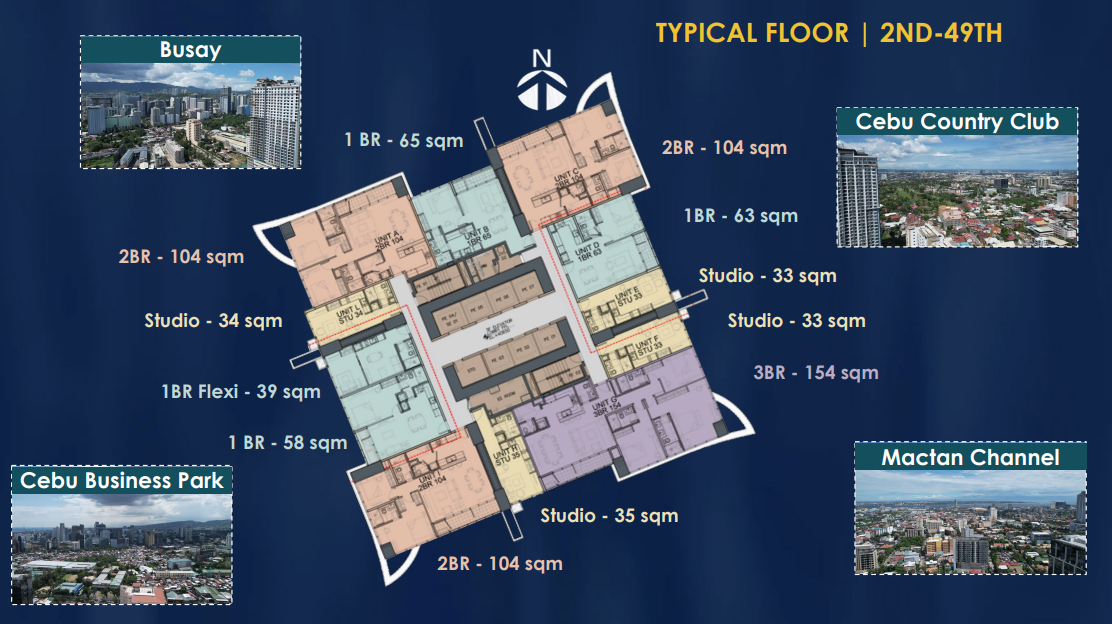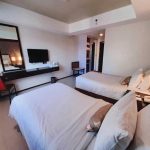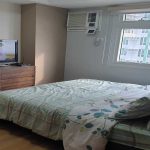Preselling - High-Rise, Mix-Use
LINCOLN, a residential tower condominium to be built firstly in a mixed-used development, IPI Center By Rockwell. This project is in partnership with the Wong and Castillo families of International Pharmaceuticals Inc. and Rockwell Land. The LINCOLN will have a total of 48 physical floors and 542 spacious units starting from a studio with around 33 sqm up to 3 bedrooms.
The mixed-used project will be located along Pope John Paul Ave. II, with a total of 2.85 hectares. The project will include a high-rise office and a progressive retail concept.
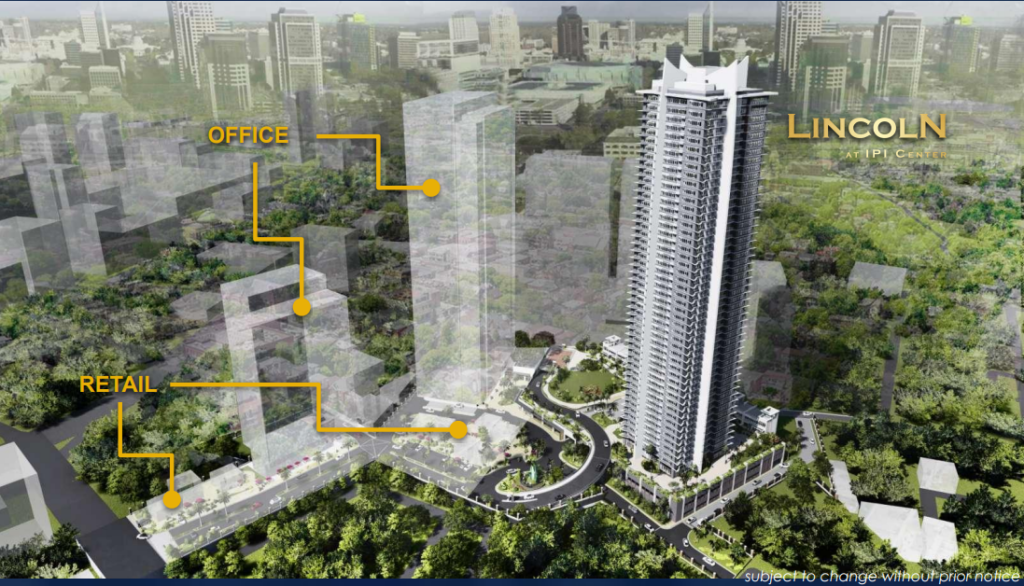
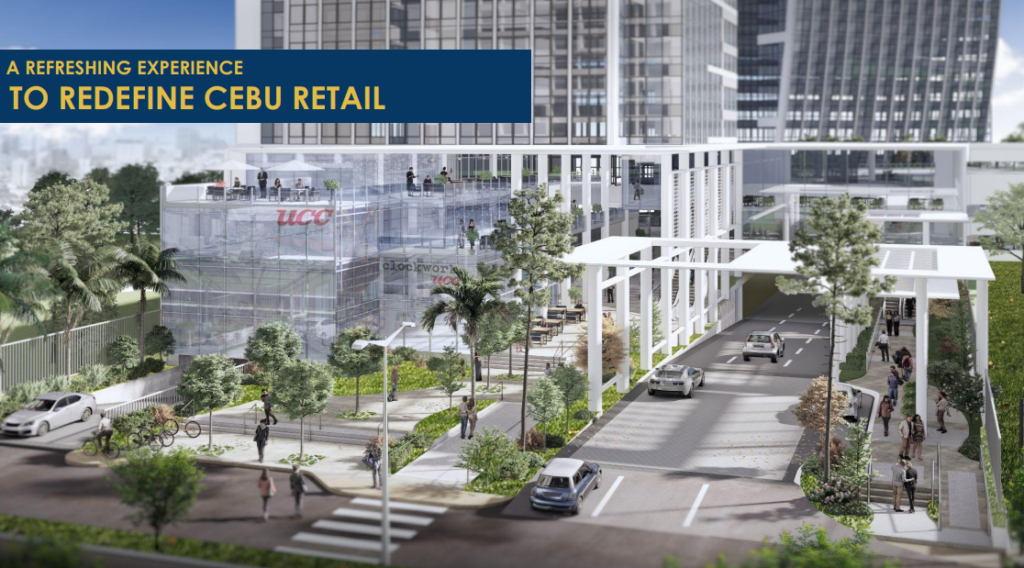
UNIT FINISHES:
LIVING AND DINING AREA:
- Floor – Wood-like tiles
- Wall – Paint w/ Wood Baseboard
ALL BEDROOMS:
- Floor – Wood-like tiles
- Wall – Paint w/ Wood Baseboard
- Closet – Veneer Laminated Closet w/ Clothes Rack
KITCHEN:
- Floor – Wood-like Tiles
- Wall – Paint
- Cabinetry – Laminated wood-like & High gloss laminate
- Countertop – Natural Stone
TOILET & BATH:
- Frame Glass Enclosure
- Floor – 600×600 Homogeneous Tiles
- Wall – 600×600 Homogeneous Tiles (Shower area), Paint on other areas w/ the baseboard
- Countertop – Natural stone
- Others – Mirror
- Built-in Cooktop Induction Cooker
- Single Bowl Sink
- Rangehood
PLUMBING FIXTURE & FITTINGS:
- Kohler or approved equal under counter lavatory
- Kohler or approved equal mixer
- Kohler or approved equal water closet
BUILDING FEATURES:
- Seven high-speed elevators; 6 passengers and 1 service
- Authomatic fire alarm, fire detector and sprinkler system
- 100% back-up power on all common areas and residential units
- Security system with electronic access control
- Closed-circuit TV (CCTV) monitoring
- Basement parking equipped with ventilation system
- Fiber wifi provision
- Exclusive drop off
- Pre-assigned parking spaces
AMENITIES:
LOCATION:
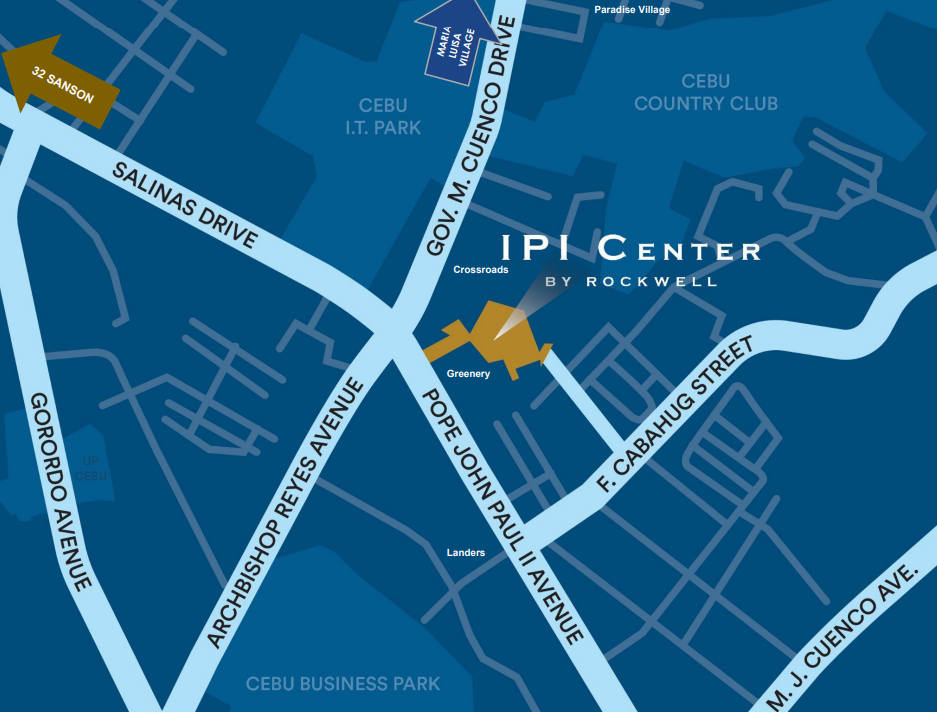
NOTE: Details and prices are subject to change without prior notice. For more inquiries please leave us a message.
Notice:
This property is subject to checking availability. Other important details are strictly confidential. We will send them to you as soon as you inquire.

