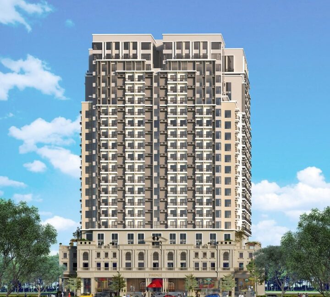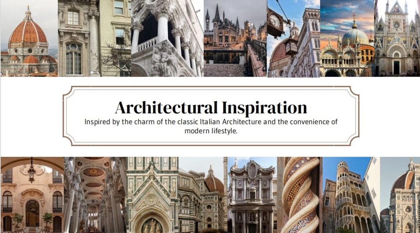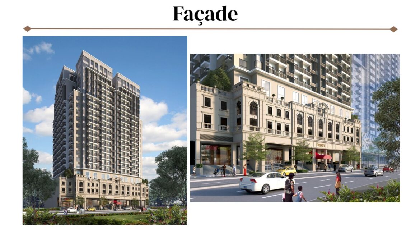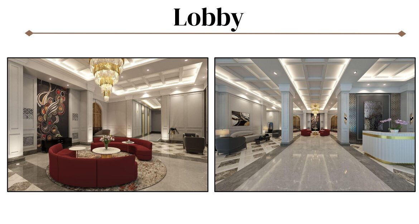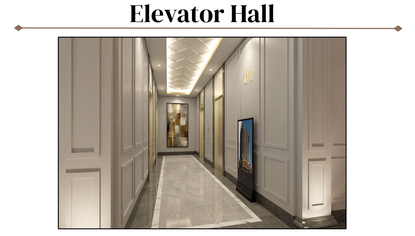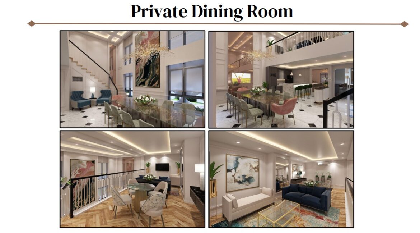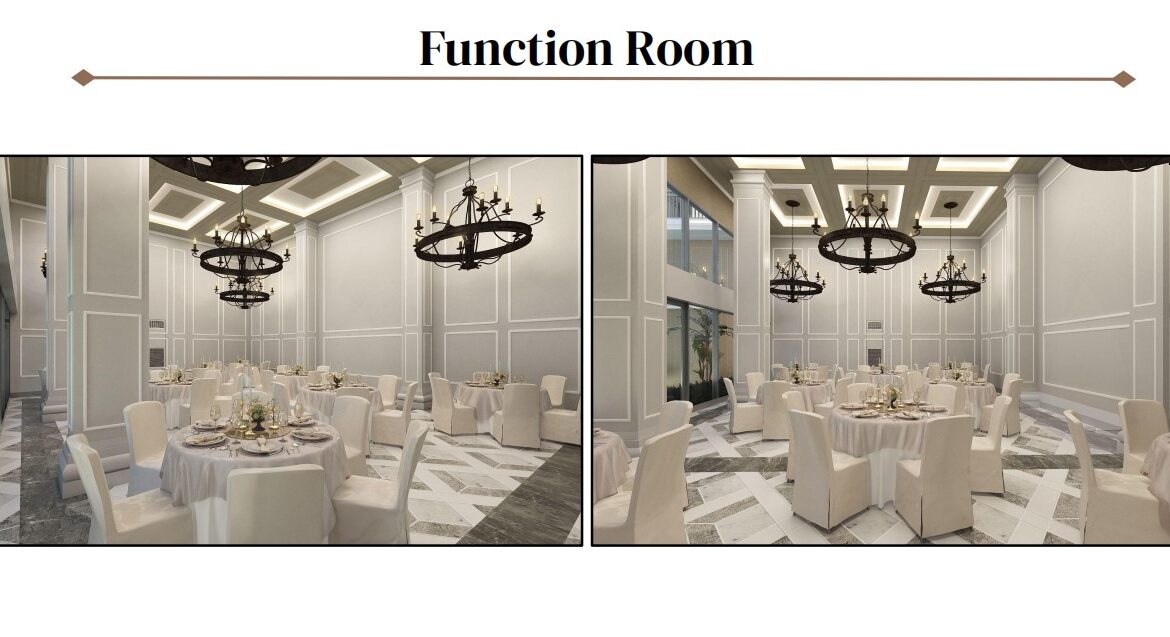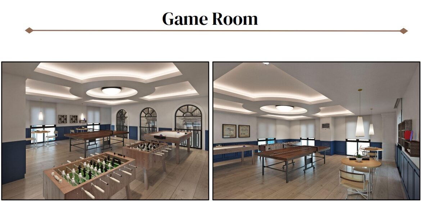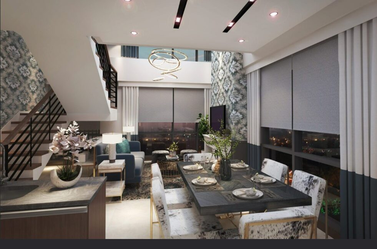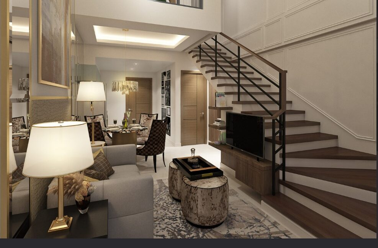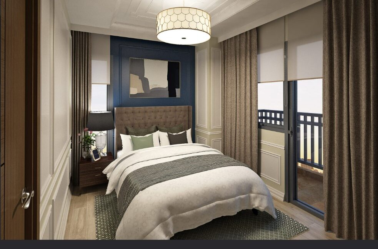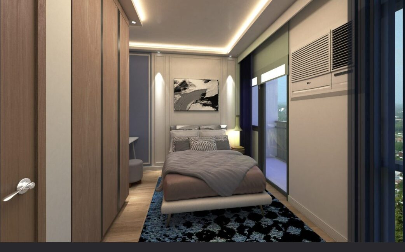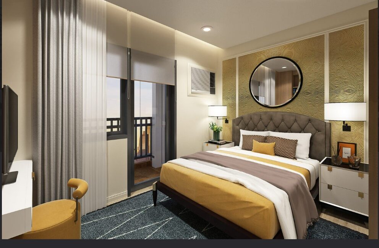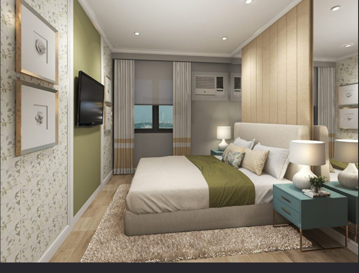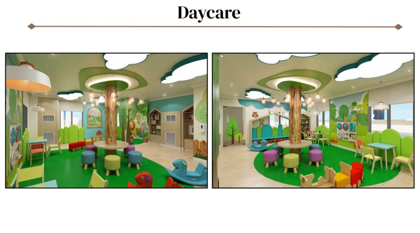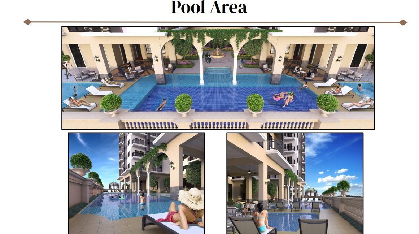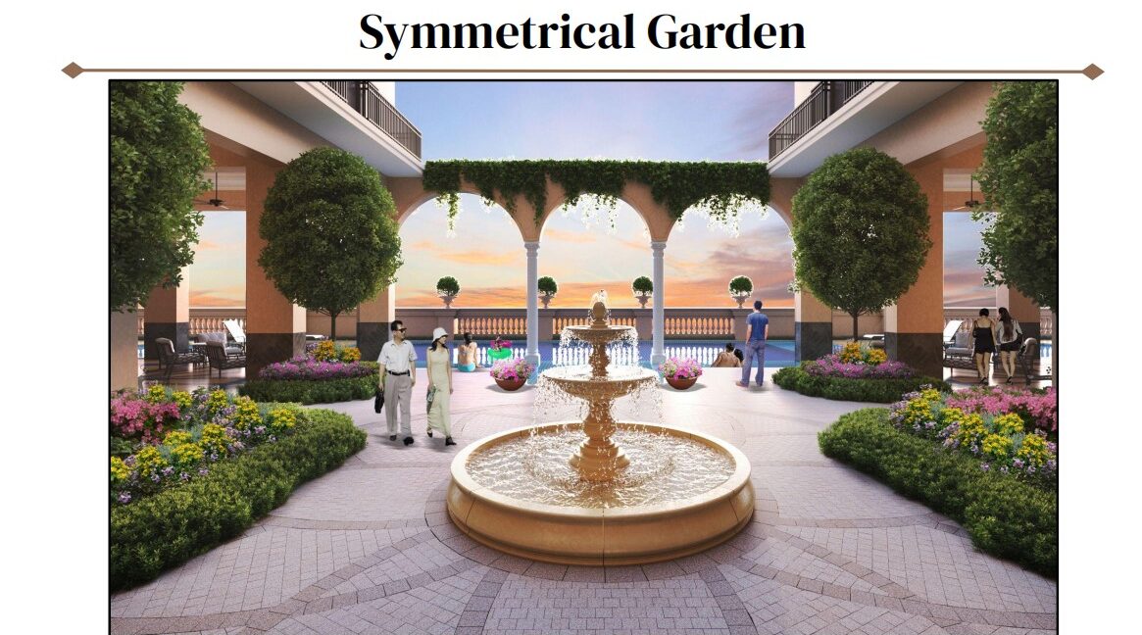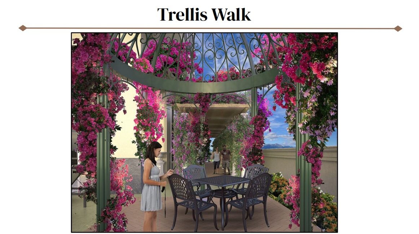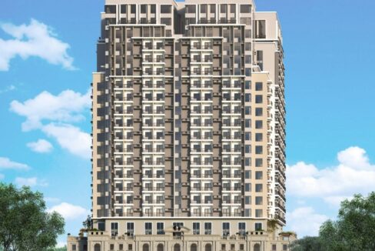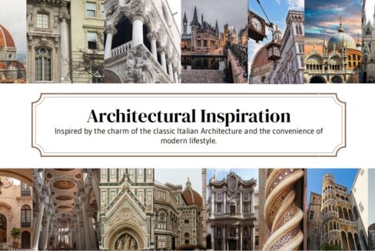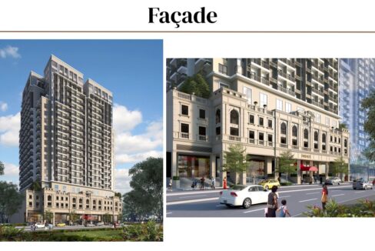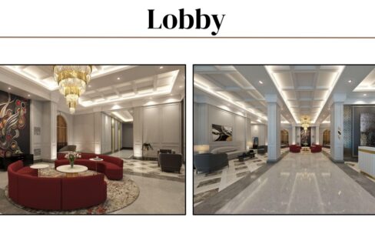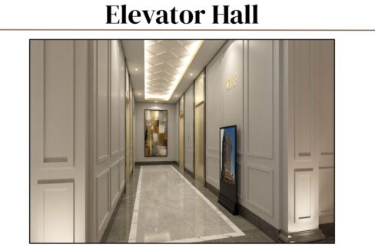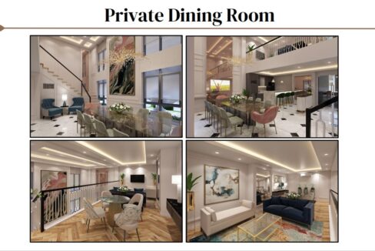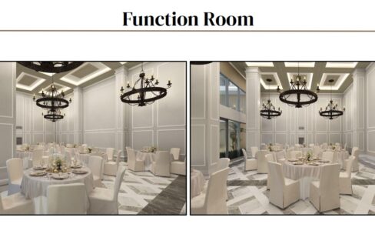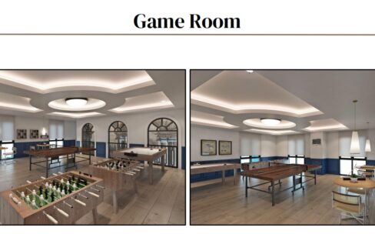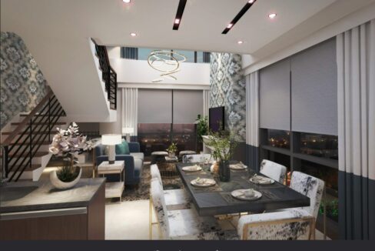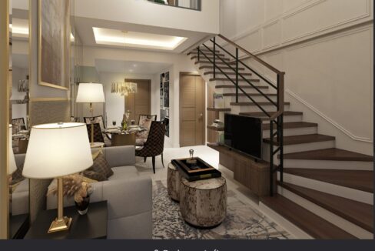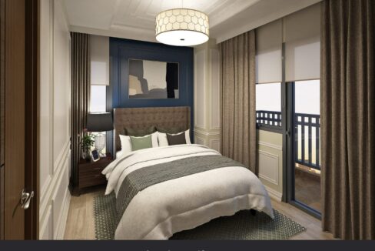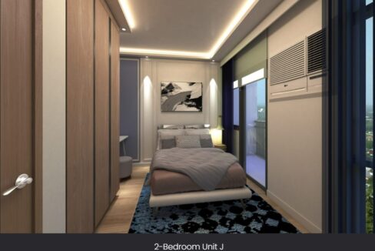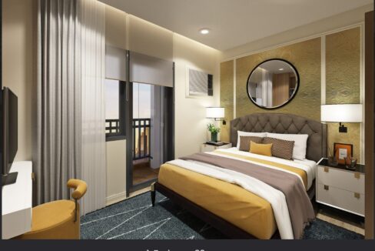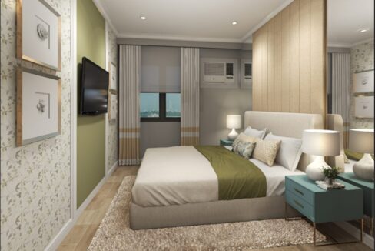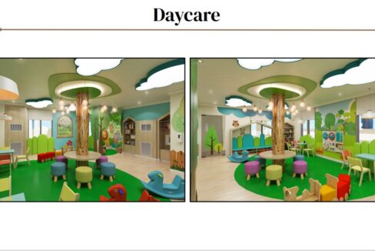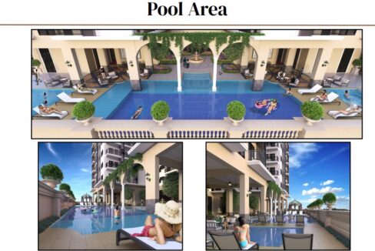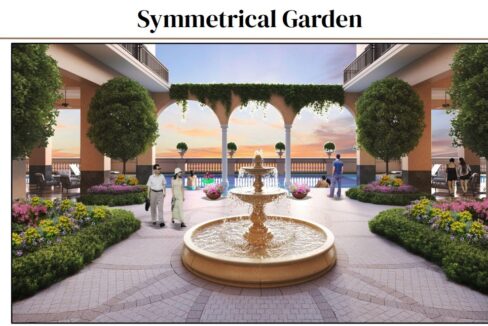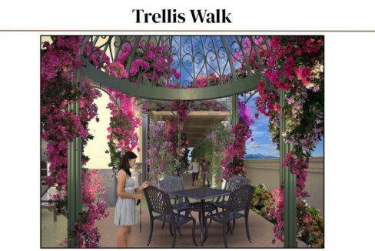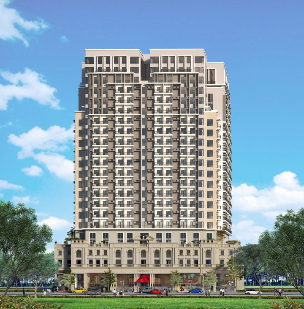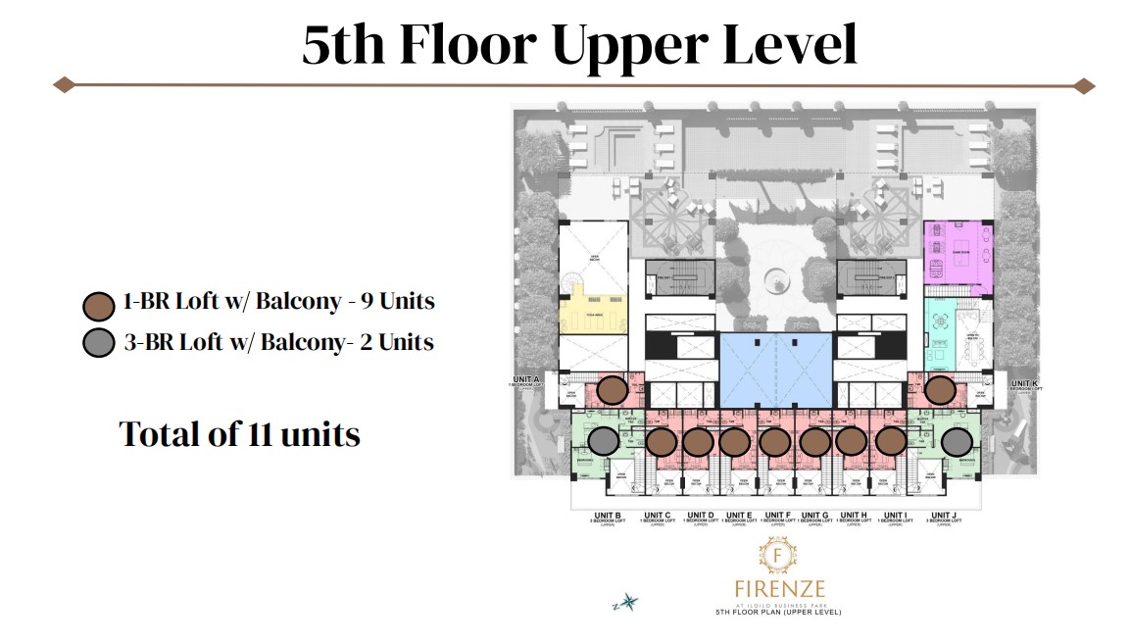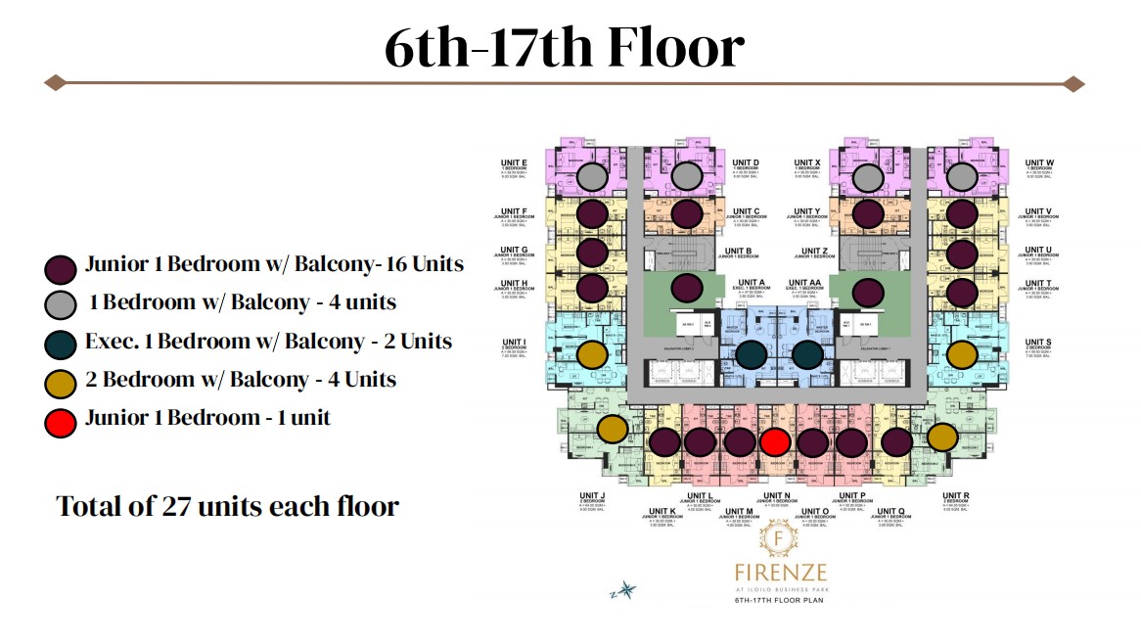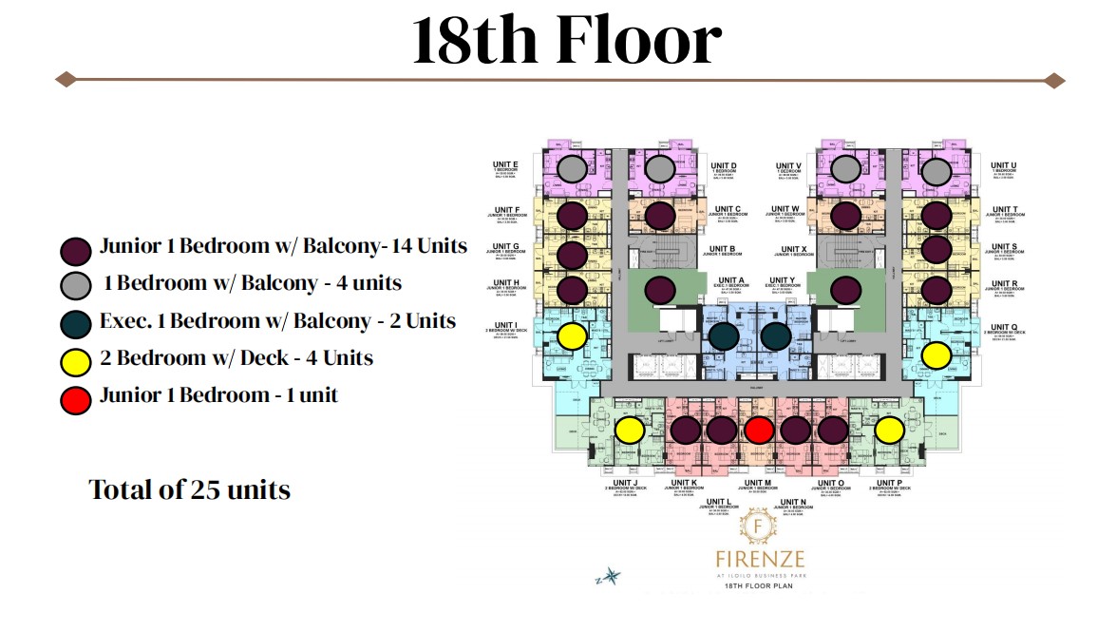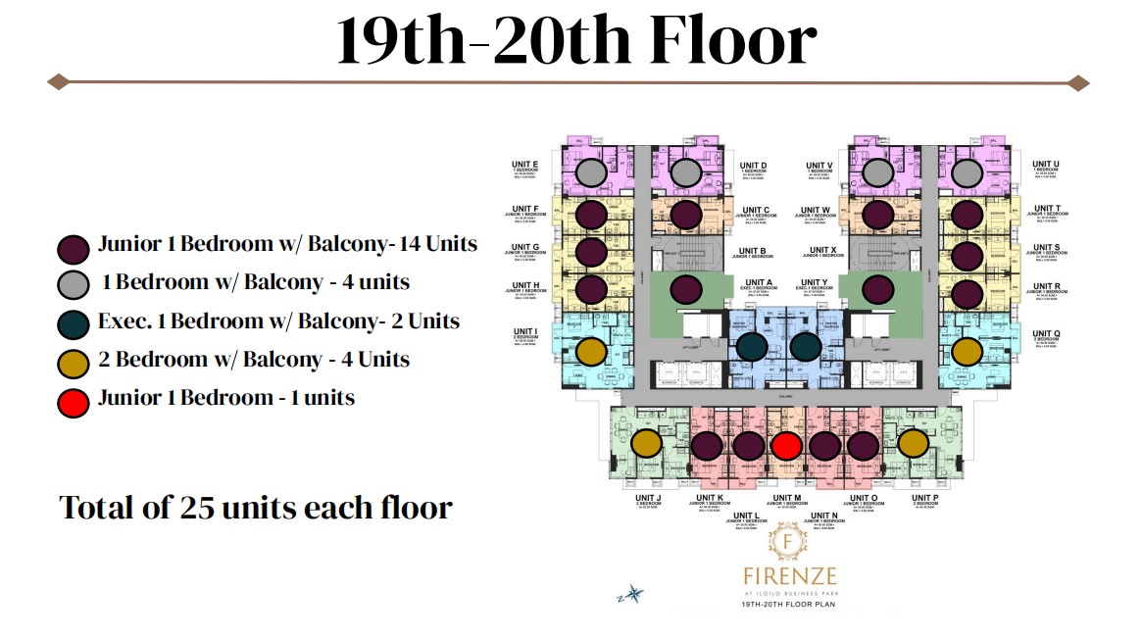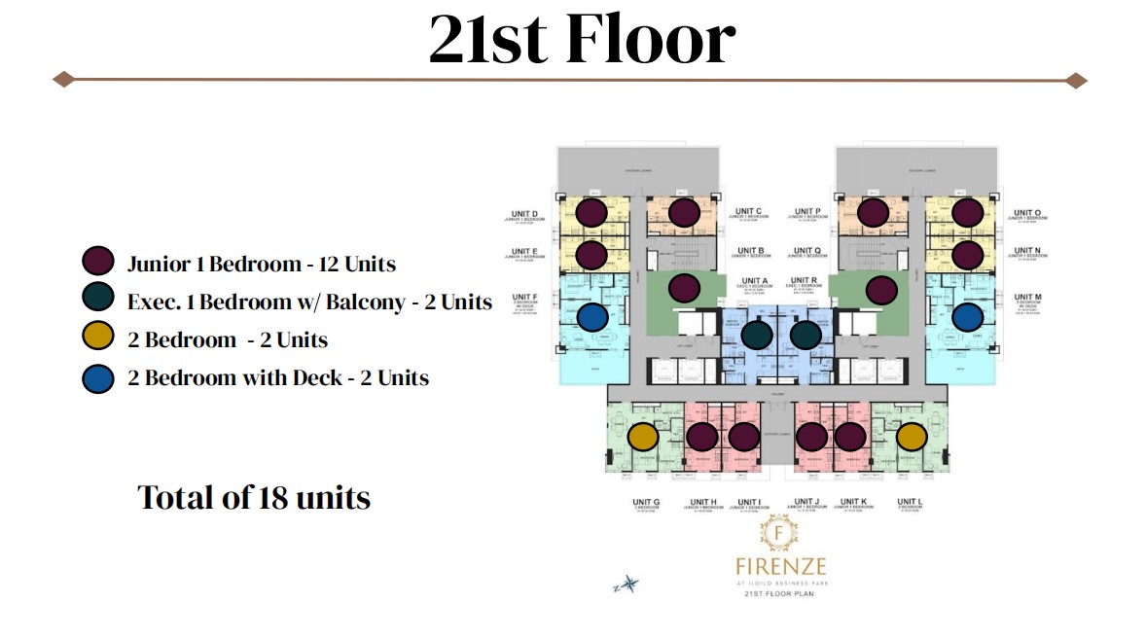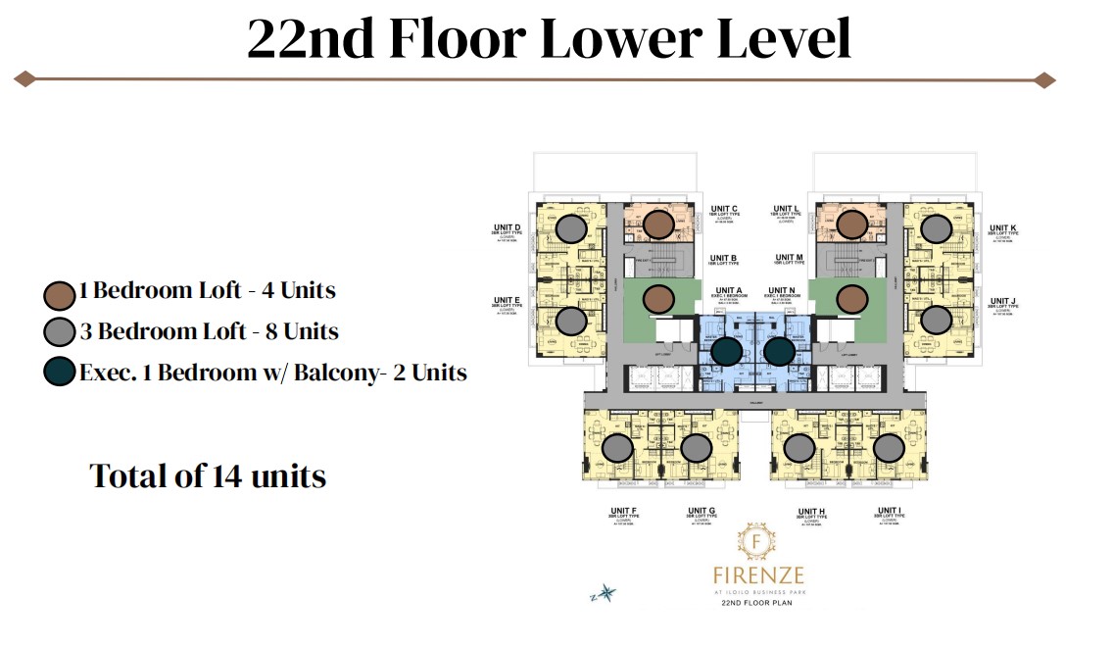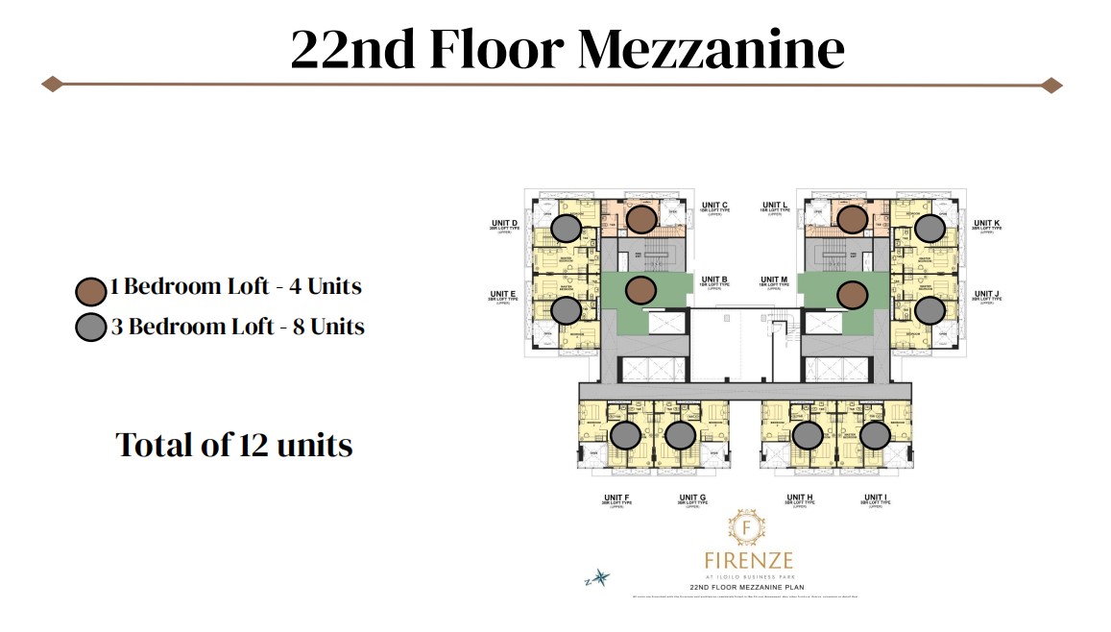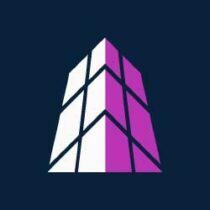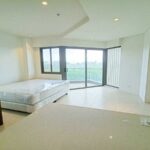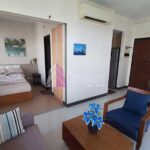Preselling Start ₱6,000,000 - Mid-Rise
Firenze Residences– Developed by Megaworld Corporation, one of the country’s leading real estate developers, Firenze Residences offers modern living spaces designed to cater to the needs of urban dwellers.
The project takes inspiration from the city of Florence, Italy, known for its rich cultural heritage and artistic legacy. Firenze Residences aims to embody elements of elegance, sophistication, and style in its design and amenities.
Located within Megaworld’s Iloilo Business Park, Firenze Residences provides convenient access to various establishments, commercial centers, restaurants, and recreational facilities. The development features amenities such as swimming pools, fitness centers, landscaped gardens, function rooms, and 24/7 security to ensure the comfort and safety of its residents.
With its prime location and upscale amenities, Firenze Residences appeals to individuals and families seeking a modern and convenient lifestyle in the heart of Iloilo City. It offers a range of unit options to suit different preferences and needs, making it an attractive choice for both homeowners and investors.
Building Facilities/Services
- 3 passenger elevators
- 1 service/passenger elevator
- Security command center for 24-hour monitoring of all building facilities
- Video-phone communication system connecting reception/security counter to all units
- Overhead tank and underground cistern for ample water supply
- Fully addressable fire detection and alarm system for common areas● Fire sprinkler system for common areas
- Standby power generator for 100% back-up power for common areas
- IP type closed-circuit (CCTV) monitoring at selected common areas
- Panic alarm system at accident prone areas
- Voice evacuation and public announcement system
- Building administration/security office
- Annunciator panel at elevator lobbies
Unit Deliverables
- Homogenous tile flooring for living, dining, kitchen, & T&B
- Porcelain plank flooring for studio units & bedrooms
- Modular bedroom closets
- Modular undercounter & overhead kitchen cabinets with open shelves and undercabinet lights
- Kitchen with granite countertop, homogenous tile backsplash, single- bowl sink, and faucet
- 2-burner cooktop for Junior 1BR, 1BR / 4-burner cooktop with built-in oven for 2BR up
- Rangehood
- T&B with granite countertop, lavatory basin with mixer, shower set with mixer, water closet,
- soap dish, towel rod, tissue paper holder, bidet spray, facial mirror, and partial glass shower enclosure
- Provision for inverter window type air-conditioning units for Regular Units
- Split-type inverter AC units for Loft Units
- Video Intercom
- Wireless smart home system and devices
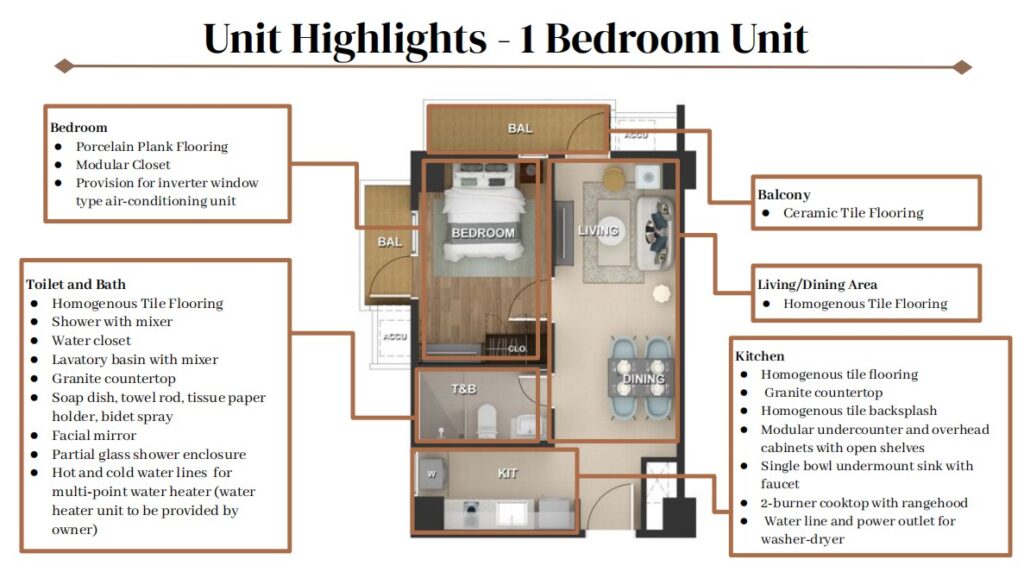
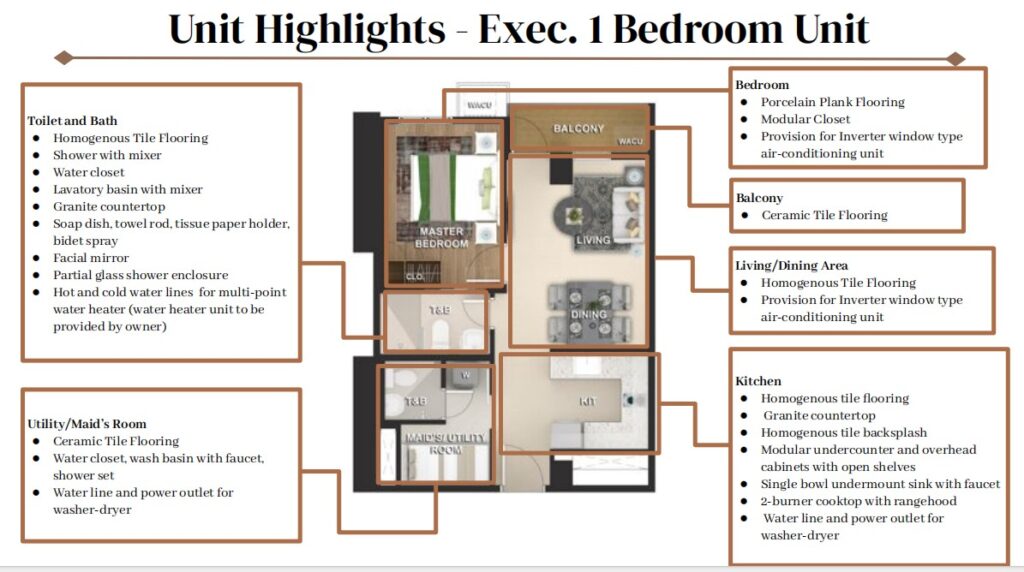
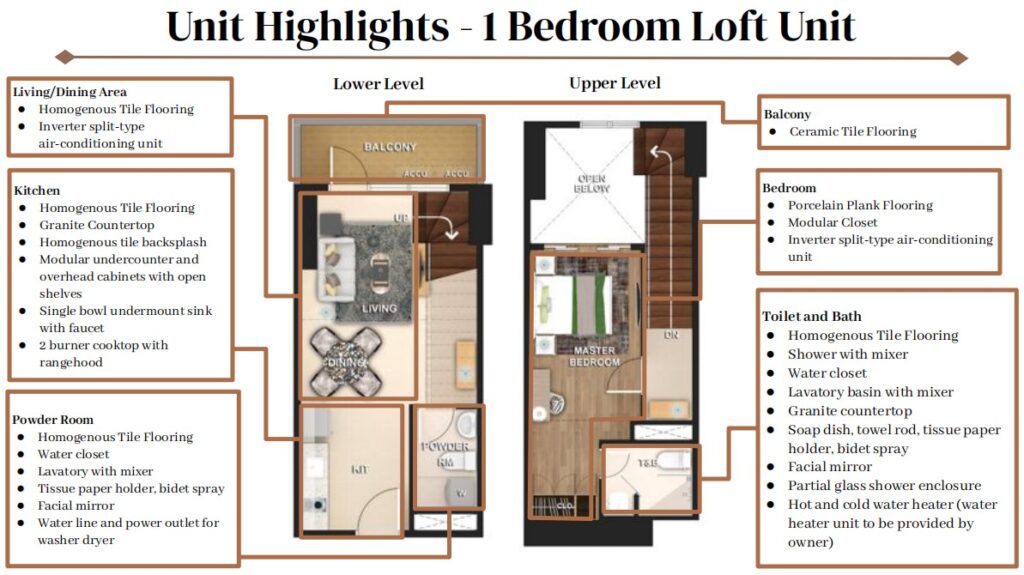
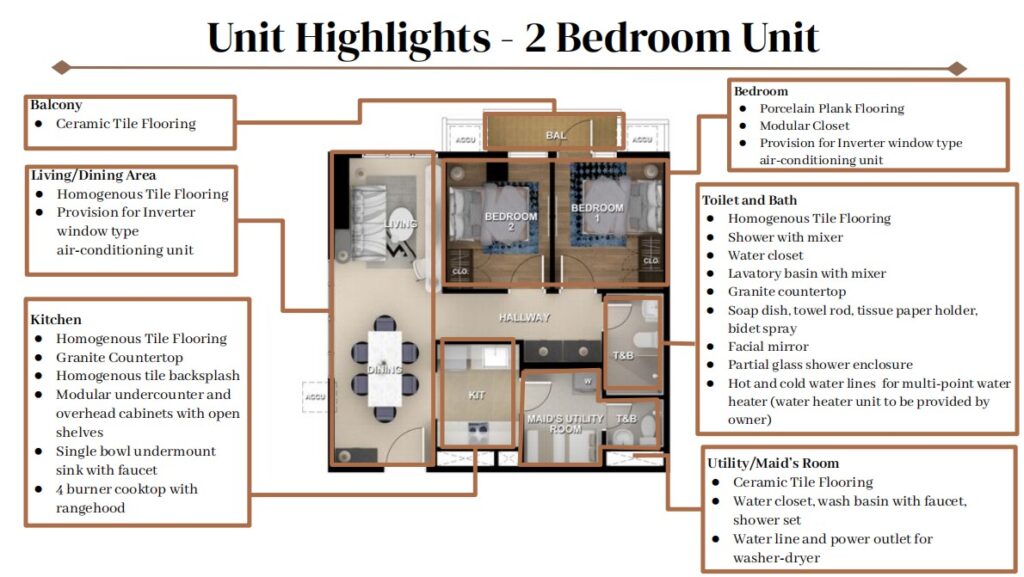
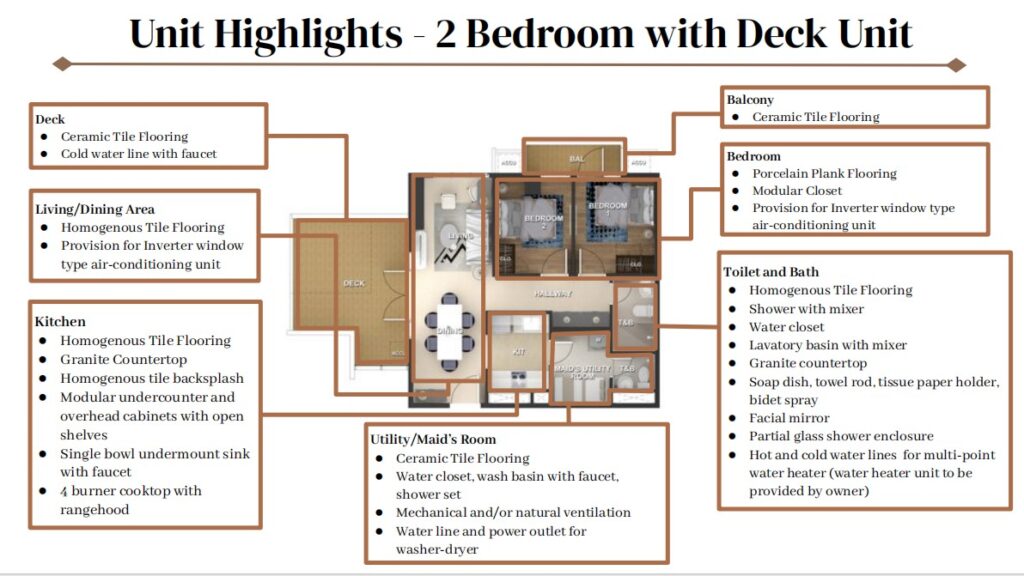
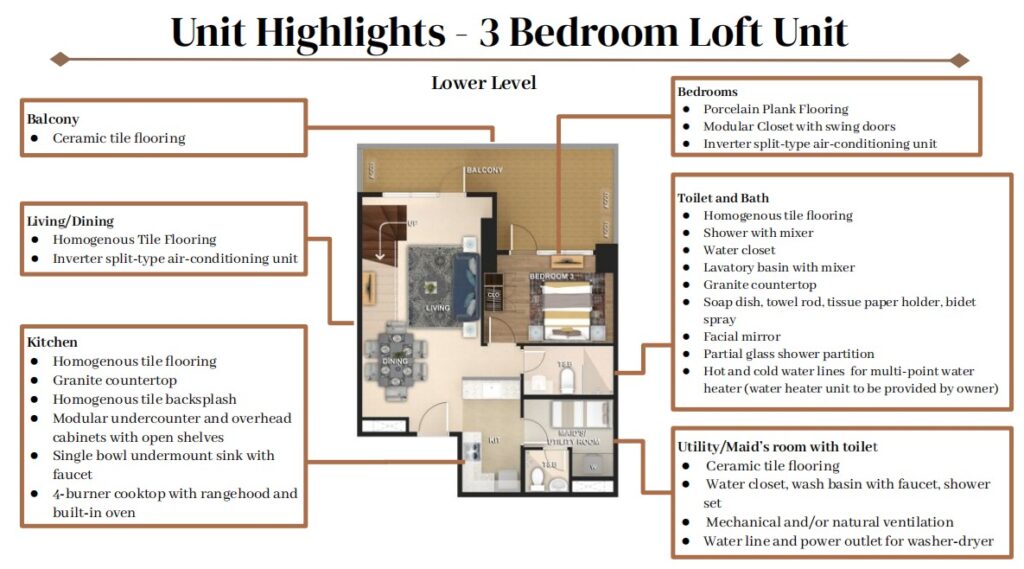
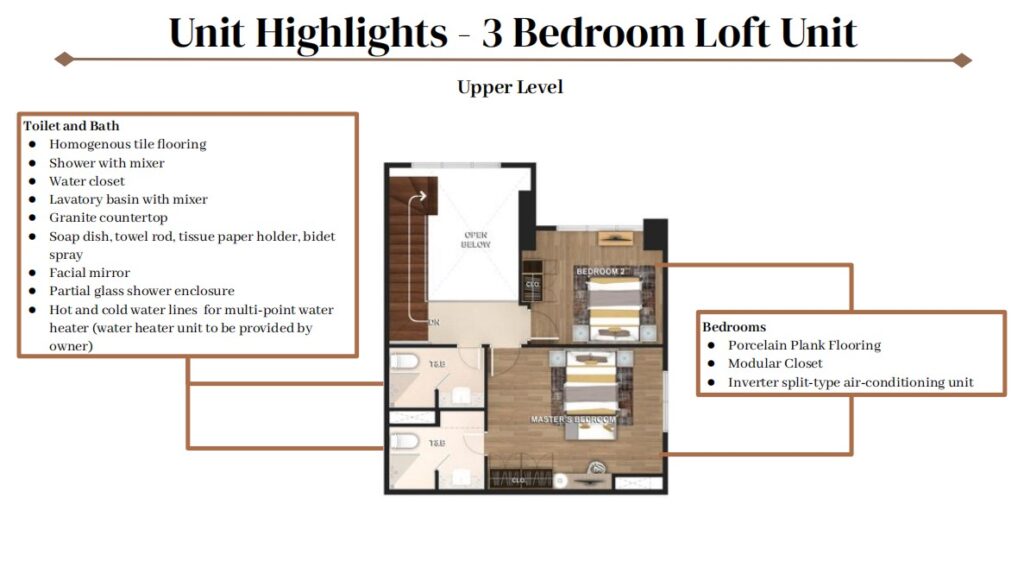
Residence Features
- Entrance Panel door with viewer and door casing
- Mortise type with built-in deadbolt keyed lockset for main entry door Individual electric and water meter
- Provision of Fibr-to-the-Home triple play technology
- Provision for CATV lines
- Provision for telephone/internet-ready lines for 2 service providers
- Automatic heat/smoke detection with sound base at sleeping areas
- Automatic fire sprinkler system
- Wireless smart home system and devices with WiFi router (base brand and system:Broadlink)
- Standby power generator for 1 lighting fixture in the living area, 1 power outlet for TV, 1 lighting fixture in the kitchen, and 1 power outlet for refrigerator
- Video intercom per unit
- Individual Condominium Certificate of Title (CCT)
Ground Floor Features
- Residential lobby with reception counter and lounge area
- Provision for Wi-Fi internet access at main lobby
- Centralized mail room
- Holding area for deliveries
- Arcade and retail spaces
Amenities
- Pavilion
- Outdoor Lounge Area
- Children’s Playground
- Function Room with dry pantry/prep area
- Fitness Center with Yoga Room
- Private Dining Room
- Game Room
- Daycare
- Male and Female changing and shower rooms
- Outdoor Fitness Area
- Adult Pool
- Children’s Pool
- Outdoor Jacuzzi
- Outdoor Lounges at 21st floor
- Pool Deck
- Symmetrical Garden
Green & Sustainability Features
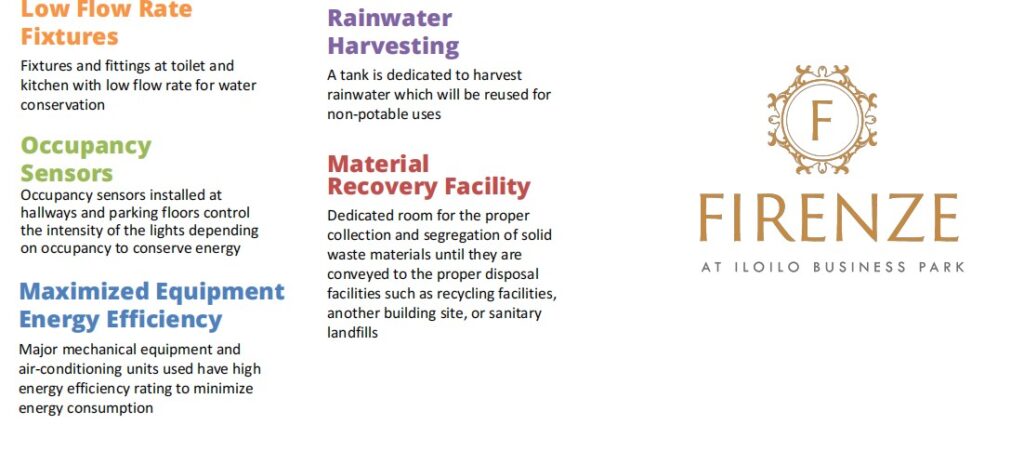
What’s new in Firenze Residences?
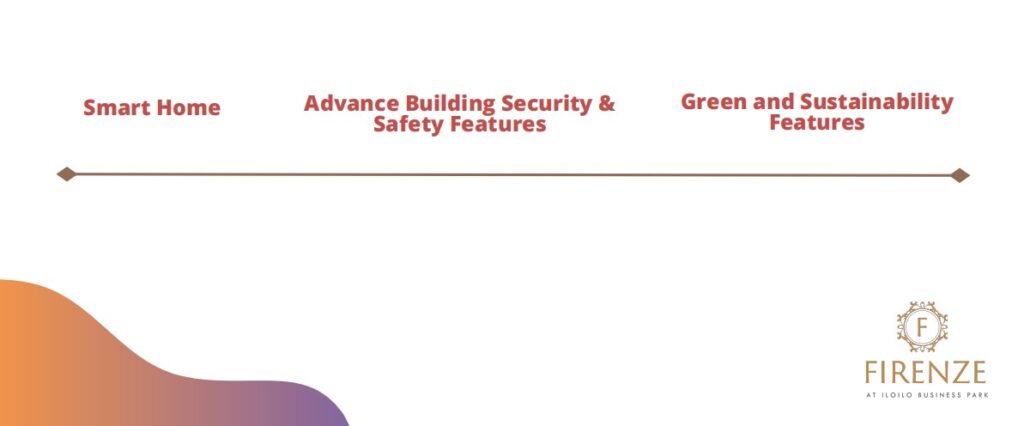
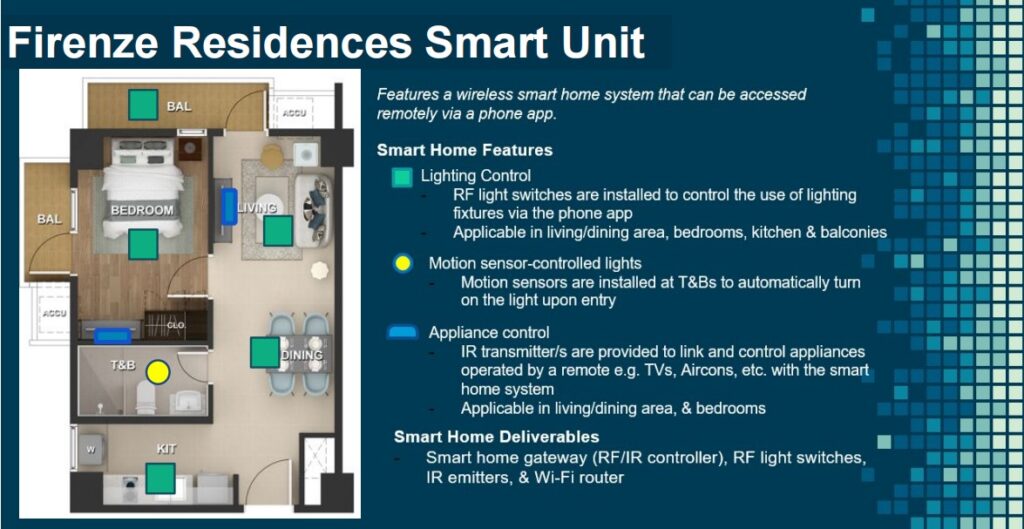
Location
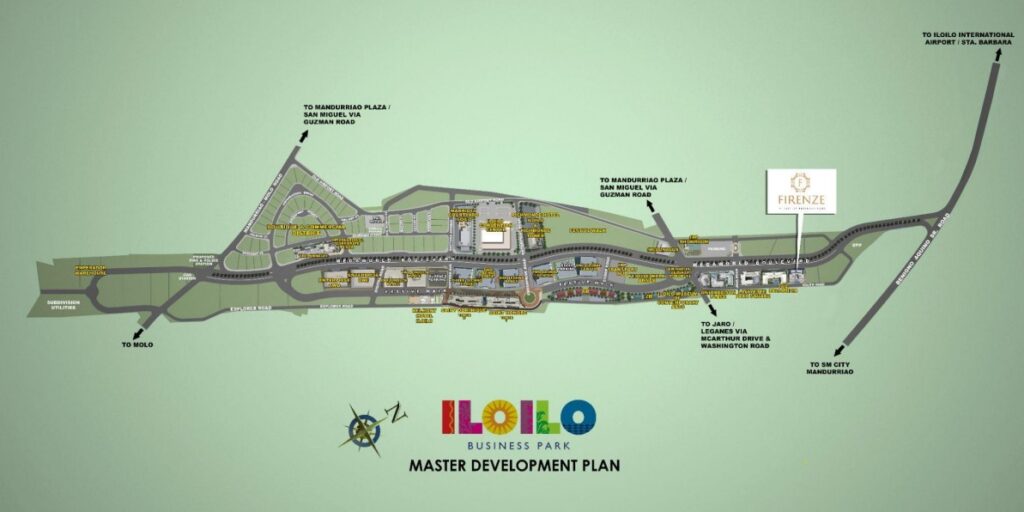
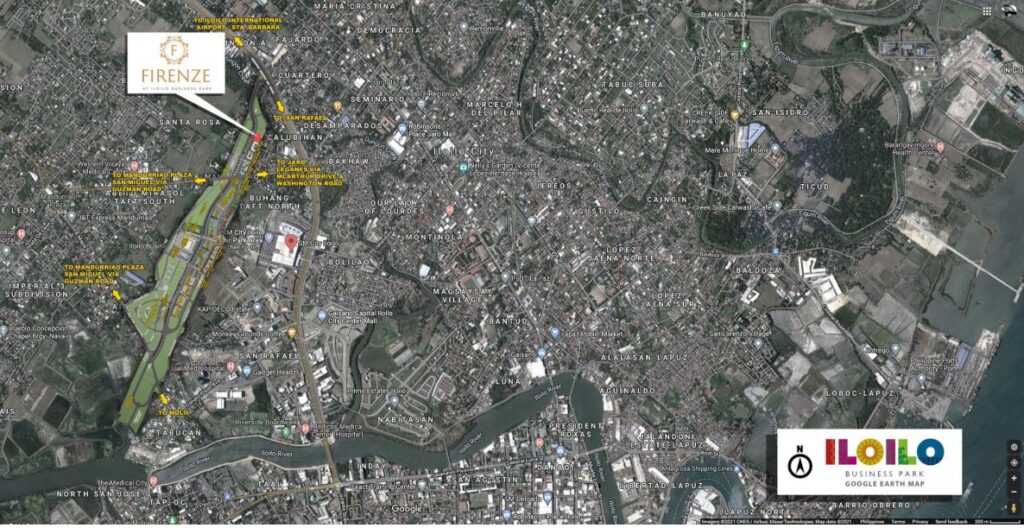
Site Development Plan
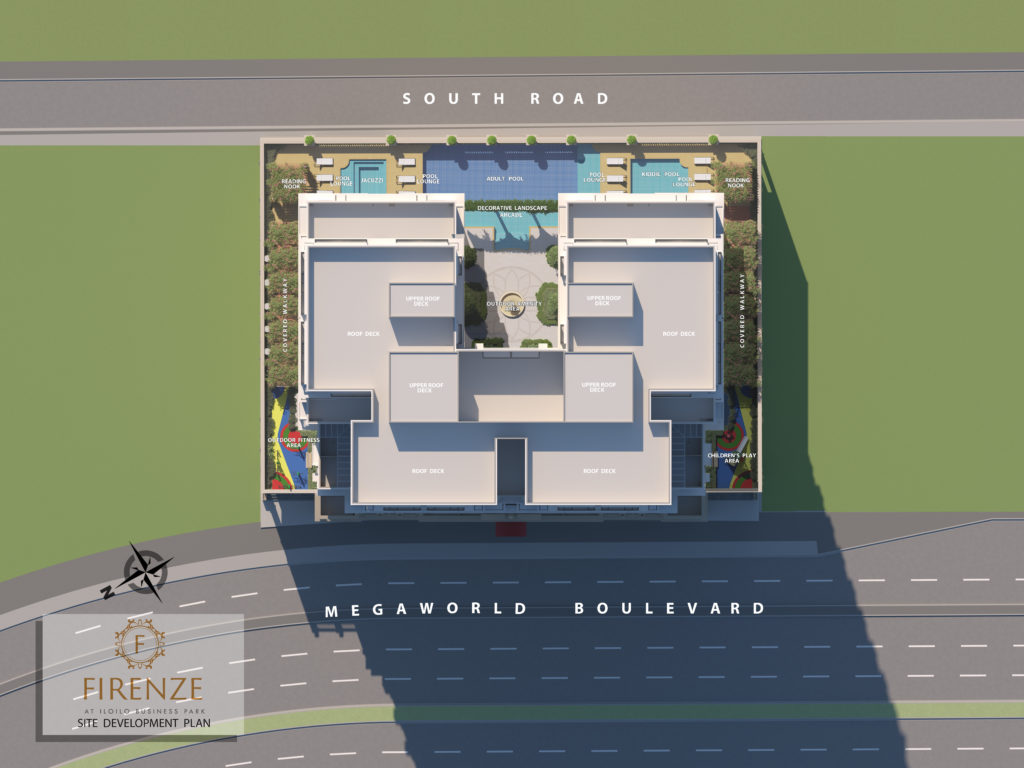
Additional Details:
- Project Status: Preselling
- Price Range: Php 6M - 20M
- Turnover Date: December 31, 2027 + 6 months grace period
- Total Number of Floors: 22 Level
- Total Units Available: 143 Units
- Total Land Area: 2, 520 sqm.
- Developer: Megaworld Corp.
Notice:
This property is subject to checking availability. Other important details are strictly confidential. We will send them to you as soon as you inquire.

